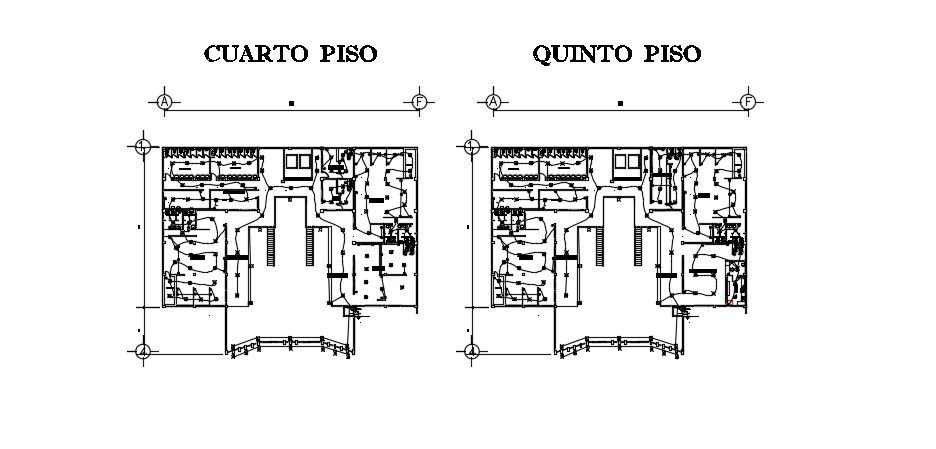Electrical Layout In DWG File
Description
Electrical Layout In DWG File which includes center output, three-phase contact, general board, floor line, line by the slab.
File Type:
DWG
File Size:
1.9 MB
Category::
Electrical
Sub Category::
Electrical Automation Systems
type:
Gold
Uploaded by:

