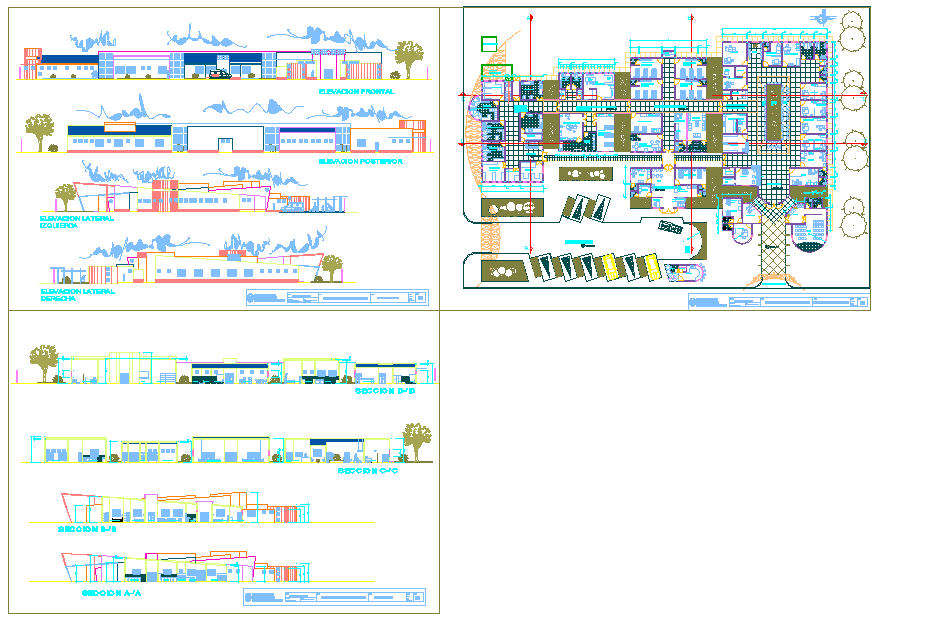Hospital Design Plan with Elevations and Detailed Floor Layout DWG
Description
This AutoCAD DWG file features a complete Hospital Design Plan, including a detailed architectural floor layout and multiple building elevations. The main floor plan displays organized medical rooms, treatment areas, consultation spaces, corridors, waiting zones, and service sections arranged for smooth circulation throughout the hospital. Furniture elements and equipment placement are shown to help visualize functional movement inside the facility. The surrounding landscape, outdoor pathways, and entry areas are also represented to support site planning.
The drawing includes a full set of elevations, such as the front elevation, rear elevation, left elevation, and right elevation. Each elevation reveals façade details, window alignment, shading elements, roof levels, and structural height references. The layout also includes several building sections, showing internal wall divisions, vertical circulation, ceiling heights, and material separation to support precise construction review.
Trees, site elements, and exterior shading lines enhance the clarity of the building’s environmental context. This DWG file offers a complete visual understanding of both the interior and exterior hospital design. It is useful for architects, civil engineers, interior designers, and planners who need accurate hospital layout documentation for design development and technical coordination.

Uploaded by:
Liam
White
