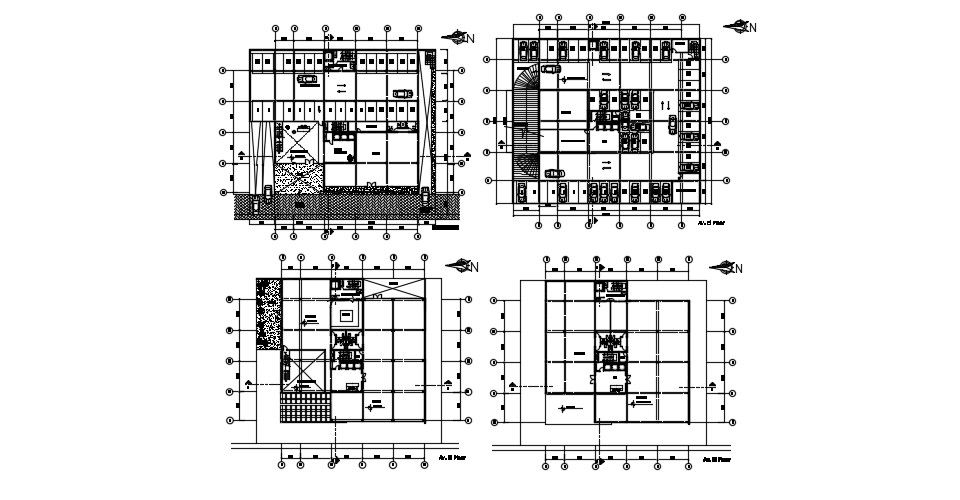Parking Layout Plan In AutoCAD File
Description
Parking Layout Plan In AutoCAD File which includes a plan of basement parking of the building, It also includes a plan of an office, elevators, stairs, entrance hall, hall, cafe, waiting room with dimension.
Uploaded by:
