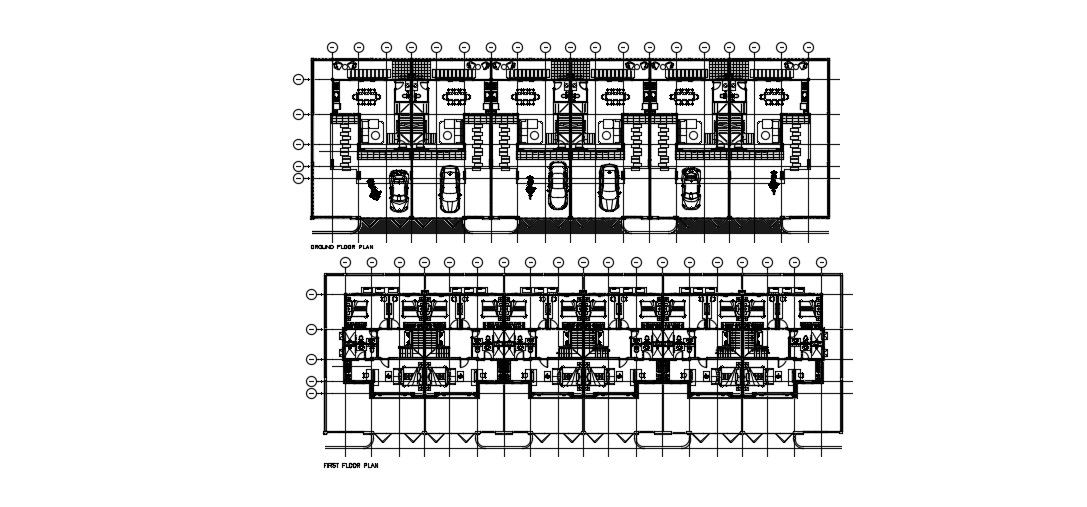Duplex House Plan In DWG File
Description
Duplex House Plan In DWG File which shows hall, kitchen, dining room, bedroom, master bedroom, staircase detail, parking with detail dimension.
File Type:
DWG
File Size:
2.2 MB
Category::
Interior Design
Sub Category::
House Interiors Projects
type:
Gold

Uploaded by:
Liam
White
