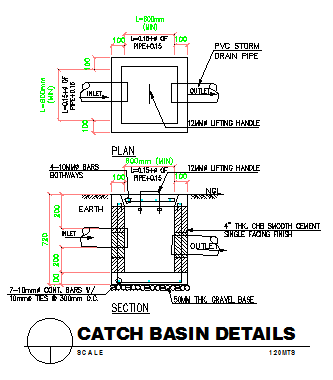Catch Basin Detail CAD Drawing for Drainage Civil Engineering Design
Description
This AutoCAD DWG drawing provides a detailed catch basin design ideal for drainage systems, road construction, and infrastructure projects. It helps civil engineers, planners, and architects develop efficient stormwater management systems. The CAD layout ensures accurate detailing for proper water flow, maintenance access, and sustainable site development planning.
File Type:
DWG
File Size:
791 KB
Category::
Structure
Sub Category::
Section Plan CAD Blocks & DWG Drawing Models
type:
Gold
Uploaded by:
zalak
prajapati

