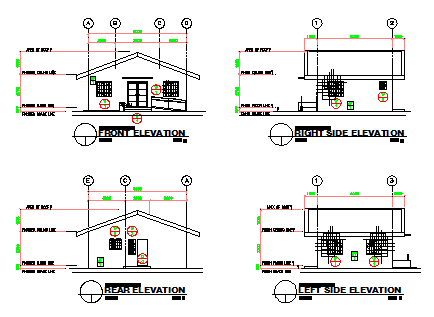Elevation design drawing of Small hospital design
Description
Here the Elevation design drawing of Small hospital design with front elevation ,right elevation, left elevation and rear elevation design drawing and also mentioned floor line with height dimension mentioned in this auto cad file.
Uploaded by:
zalak
prajapati
