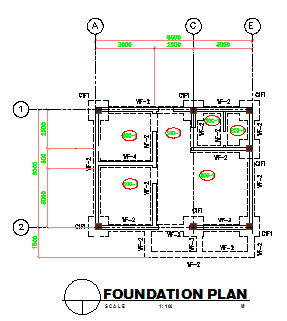Foundation plan design drawing of small hospital design drawing
Description
Here the Foundation plan design drawing of small hospital design drawing with mentioned foundation and column and beam line design drawing in this auto cad file.
Uploaded by:
zalak
prajapati
