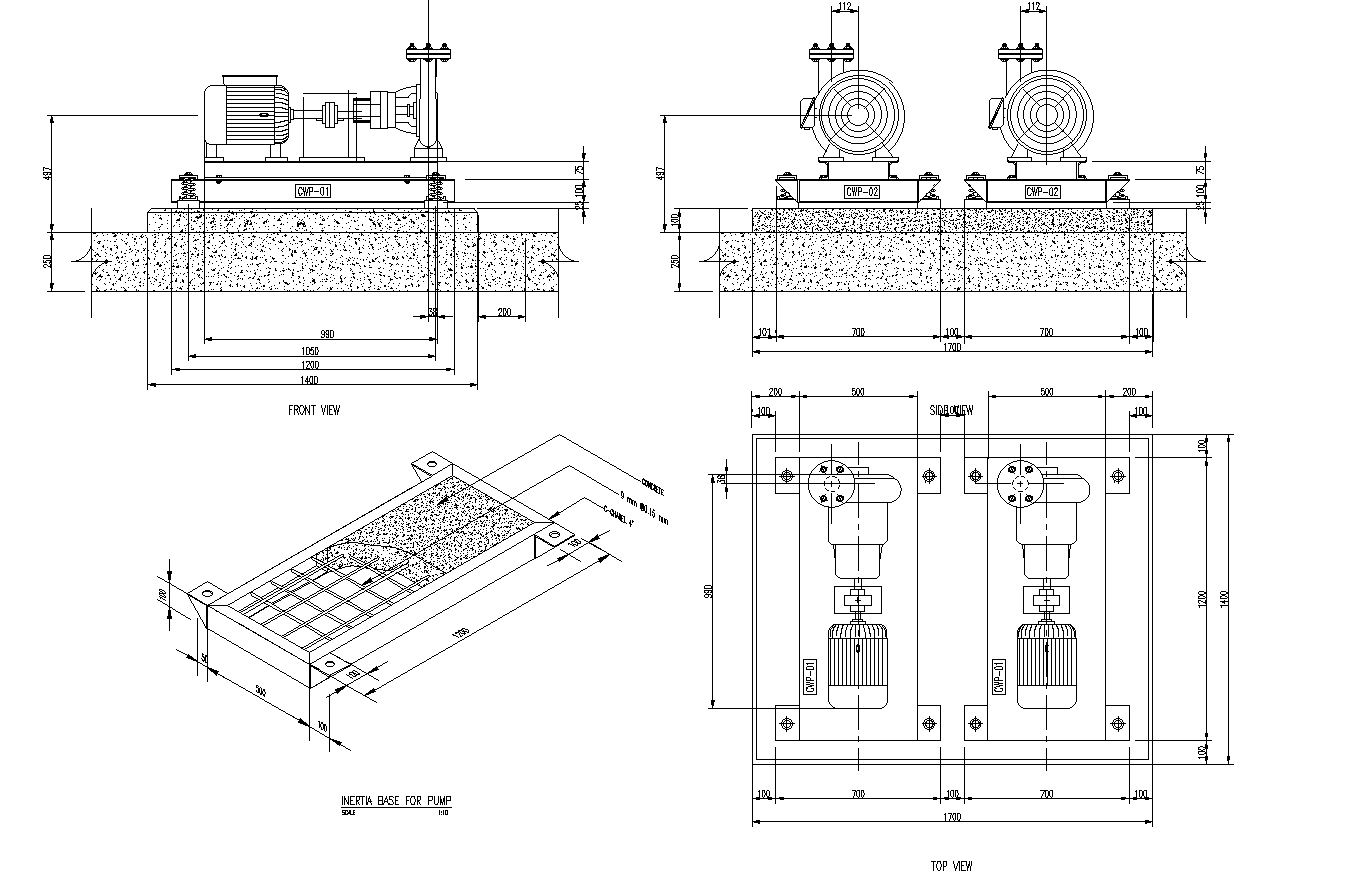Pump Room Plan DWG AutoCAD CAD Drawing Layout for Mechanical Design
Description
This DWG file a detailed pump room plan including pipe layout, equipment placement, and mechanical design specifications. The CAD Drawing File is perfect for architects, mechanical engineers, and designers to plan, visualize, and execute pump room projects efficiently. Using this AutoCAD File ensures precise measurements, professional-quality execution, and optimized workflow for residential, commercial, or industrial applications.
File Type:
DWG
File Size:
792 KB
Category::
Mechanical and Machinery
Sub Category::
Other Cad Blocks
type:
Free

Uploaded by:
Liam
White

