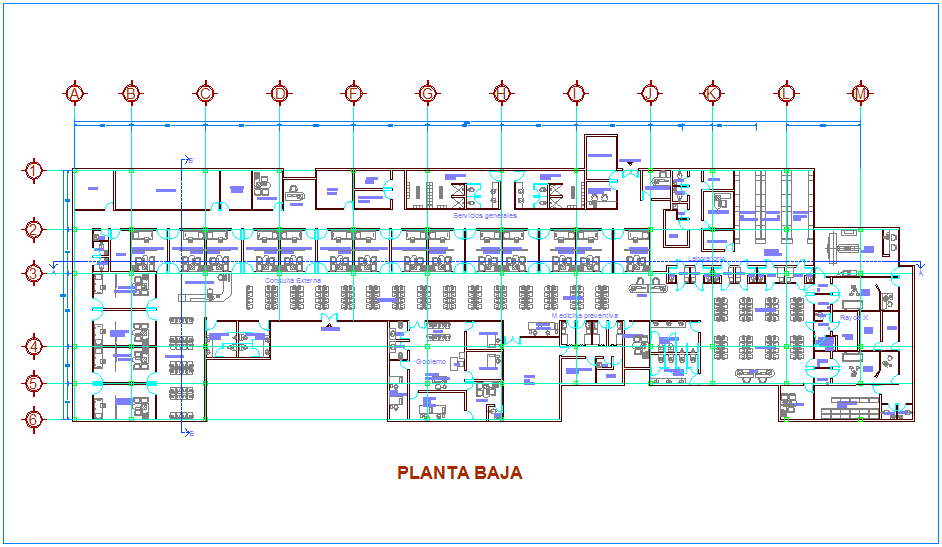Floor plan of low view for clinic dwg file
Description
Floor plan of low view for clinic dwg file in plan with view of wall and area view of clinic with entry way,different medical consultant room,laboratory,X-ray room,service area,door and column mounting position view with necessary dimension.
Uploaded by:
