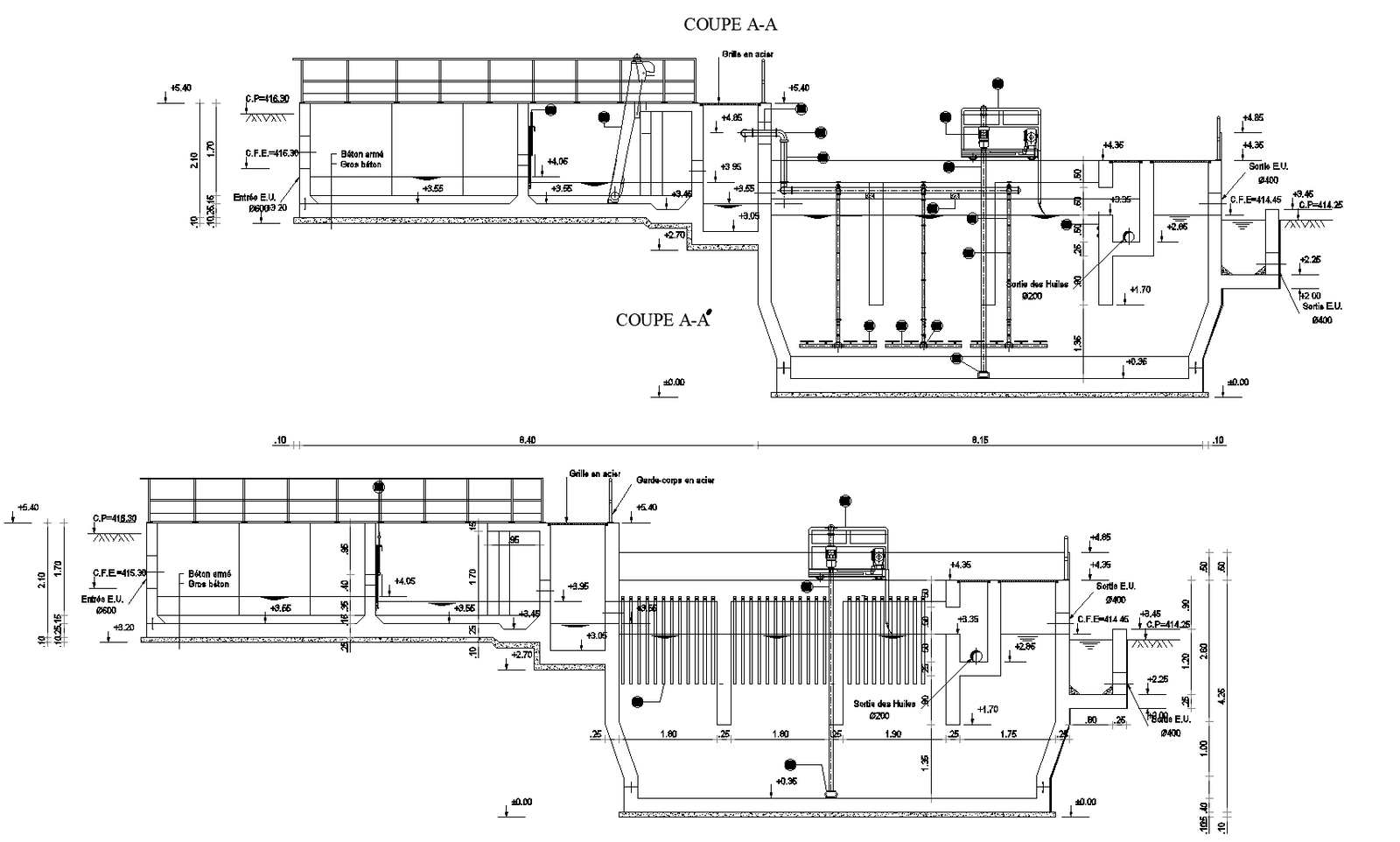Pre-treatment equipment plan detail dwg file.
Description
Pre-treatment equipment plan. Plan with detailed sections and dimension detail.
File Type:
DWG
File Size:
650 KB
Category::
Mechanical and Machinery
Sub Category::
Other Cad Blocks
type:
Gold

Uploaded by:
Liam
White

