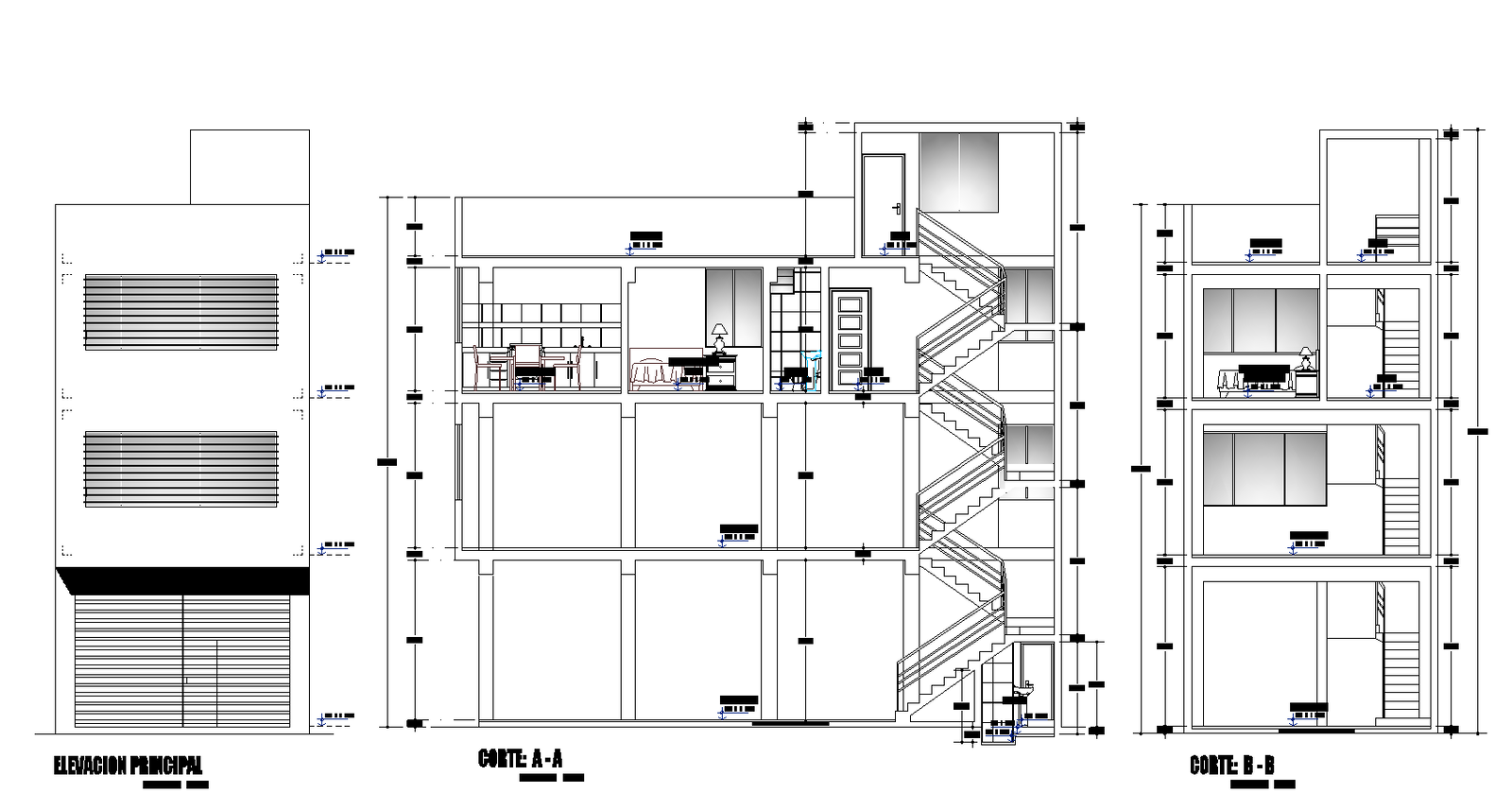Store and housing elevation detail dwg file,
Description
Store and housing elevation. Elevation with detailing, including stairs, door, window, dining, bedroom, etc.,
File Type:
DWG
File Size:
374 KB
Category::
Interior Design
Sub Category::
House Interiors Projects
type:
Gold

Uploaded by:
Liam
White
