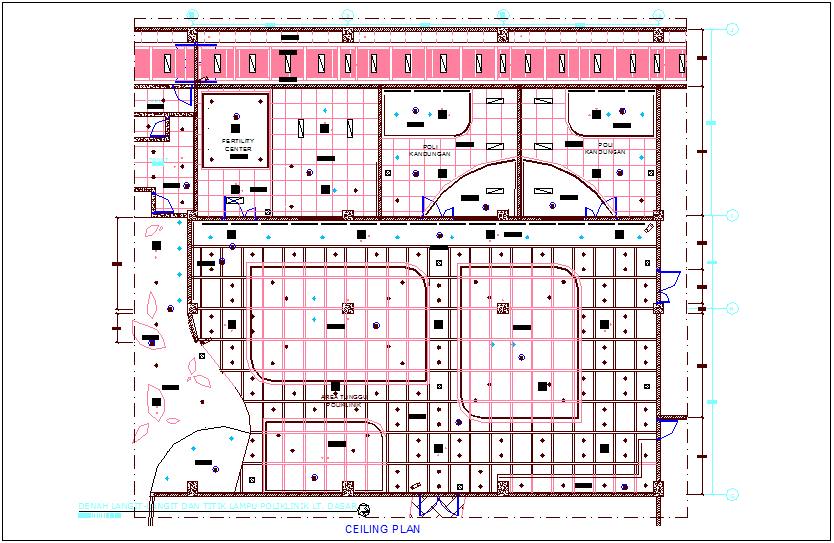Ceiling plan of maternity hospital view dwg file
Description
Ceiling plan of maternity hospital view dwg file in plan with view of area view and wall and wall support view,terrace area view and distribution of are with view of axis view and wall support view with necessary view.
Uploaded by:

