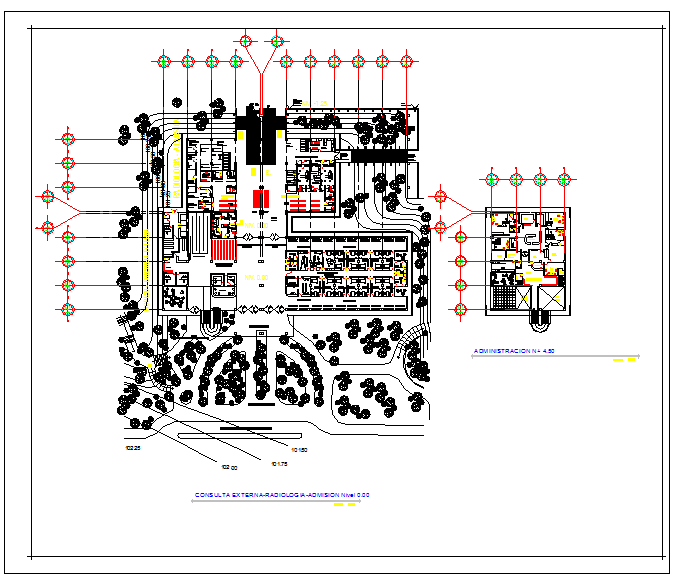Hospital DWG file
Description
Some hospitals have outpatient departments and some have chronic treatment units. Common support units include a pharmacy, pathology, and radiology.Hospital DWG file Download file, Hospital DWG file Design

Uploaded by:
Liam
White
