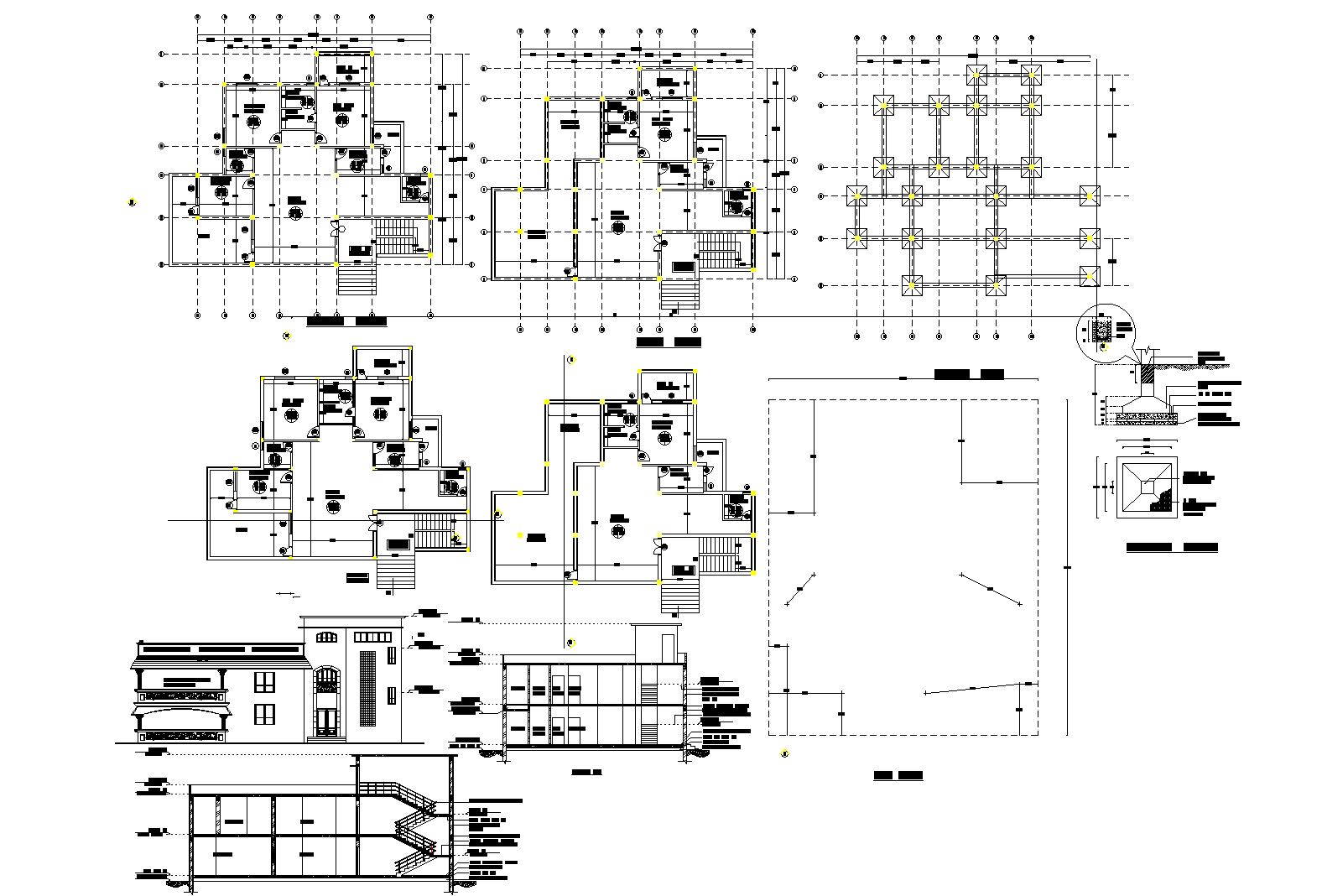Working plan for one family house detail dwg file,
Description
Working plan for one family house. Top view plan with sections and elevations in detail. Detail of dimensions, layout detail, etc.,
File Type:
DWG
File Size:
598 KB
Category::
Interior Design
Sub Category::
House Interiors Projects
type:
Gold

Uploaded by:
Liam
White
