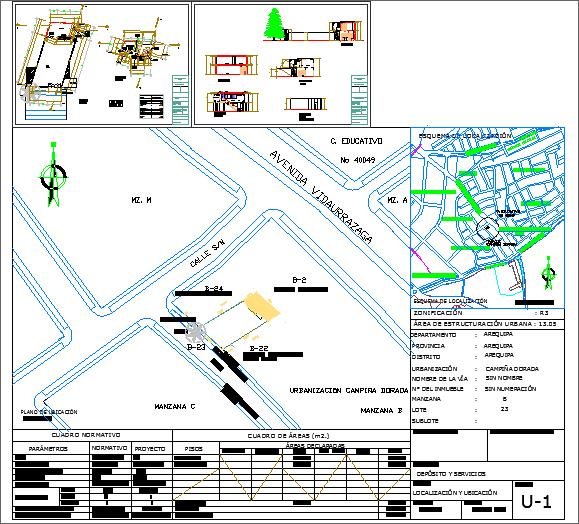Hotel Design Detail DWG with Floor Plans Parking and Furniture Layout
Description
This Hotel Design Detail DWG offers a complete architectural layout featuring a basement floor plan, ground floor plan, well-organized parking areas, and a fully arranged furniture layout. The drawing includes zoning for restaurant spaces, lobby circulation, service corridors, guest movement paths, and clearly positioned utility areas. Each detail is drafted to support professional hotel planning, ensuring efficient space utilization and smooth operational flow. The file is structured to help architects, civil engineers, interior designers, and hospitality consultants integrate precise design elements into their ongoing or new hotel projects.
The DWG includes clear dimensioning, structured annotations, and thoughtfully planned functional divisions that simplify review, modification, and execution. Important hotel design components such as entry points, parking allocation, dining zones, reception layout, and back-of-house planning are laid out with accuracy, helping professionals make informed design decisions. With its detailed furniture placement and careful consideration of guest and staff circulation, this drawing serves as a strong reference for hospitality architecture. Whether planning a new development or improving an existing layout, this file provides a reliable base for enhancing hotel design efficiency and overall project coordination.

Uploaded by:
Liam
White
