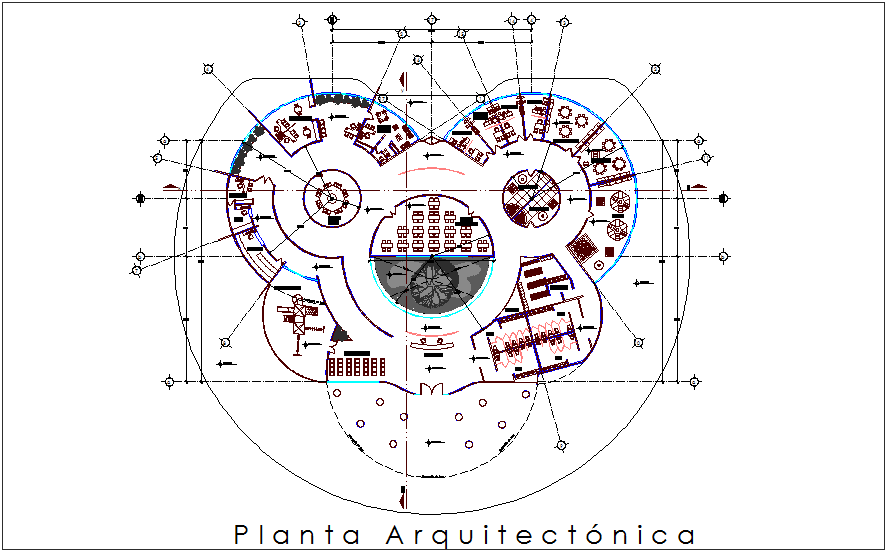Architectural view of clinic plan dwg file
Description
Architectural view of clinic plan dwg file in plan with view of circular area view and wall view and
main entry way,seating area view,medical consultant area view,patient checking area with washing area view with necessary detail.
Uploaded by:
