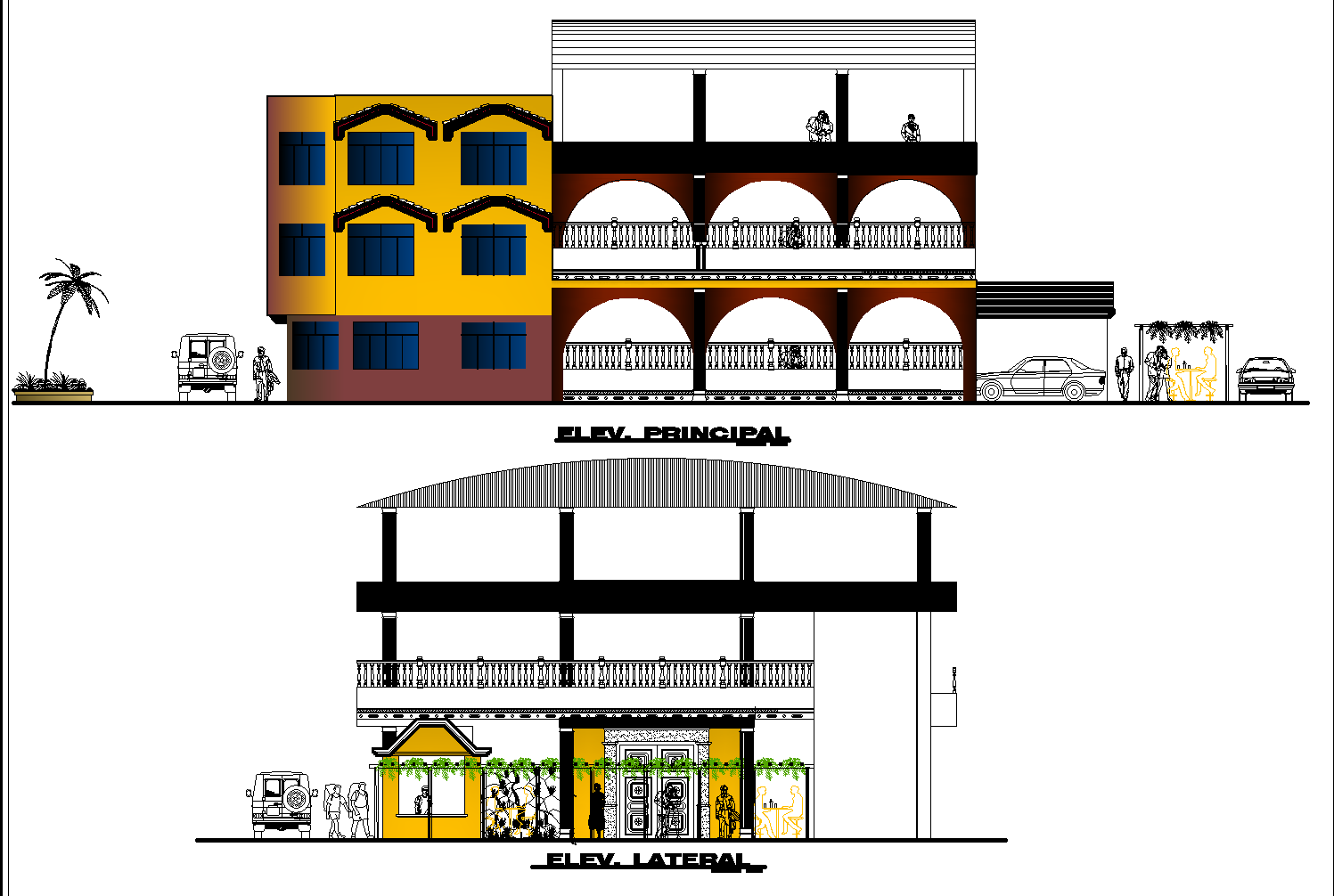Elevation of housing project plan detail dwg file,
Description
Elevation of housing project plan. The front elevation with detailing which includes, door and window detail, furniture detail, dimension detail, etc.,
File Type:
DWG
File Size:
3.3 MB
Category::
Interior Design
Sub Category::
House Interiors Projects
type:
Gold

Uploaded by:
Liam
White
