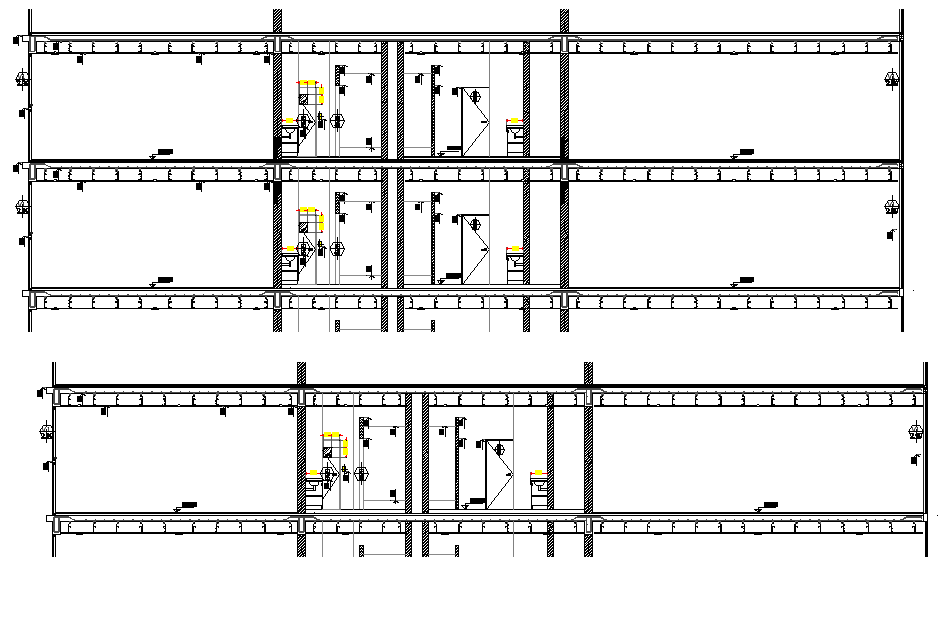Section toilet detail dwg file
Description
Section toilet detail dwg file, with dimension detail, naming detail, water closed detail, sink detail, door detail, etc.
File Type:
DWG
File Size:
2.9 MB
Category::
Interior Design
Sub Category::
Bathroom Interior Design
type:
Gold
Uploaded by:

