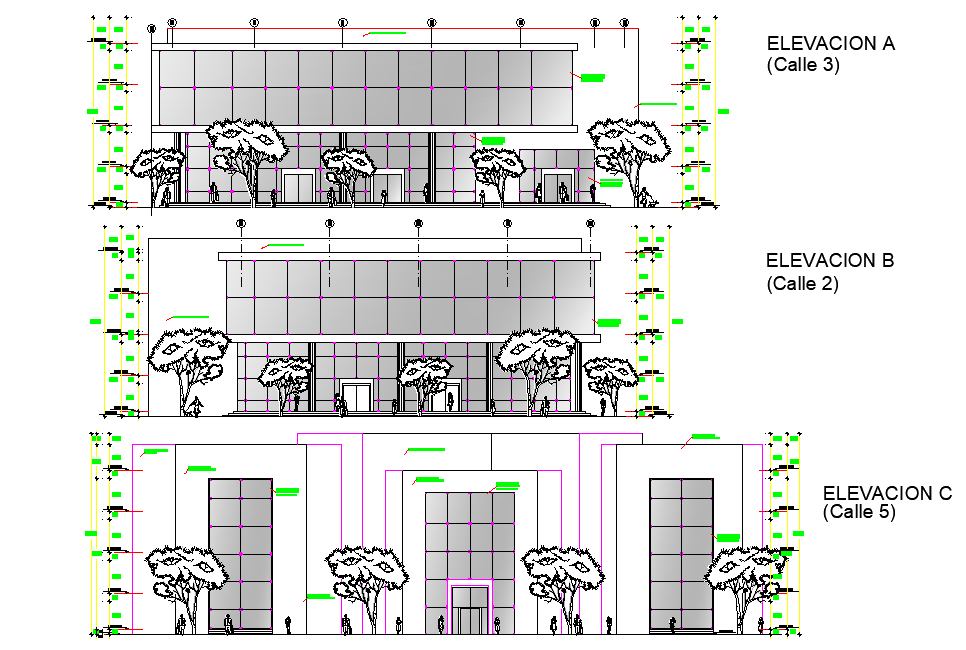Elevation banking center plan detail dwg file
Description
Elevation banking center plan detail dwg file, including landscaping detail in tree and plant detail, front elevation plan detail, side elevation detail, back elevation detail, etc.
Uploaded by:
