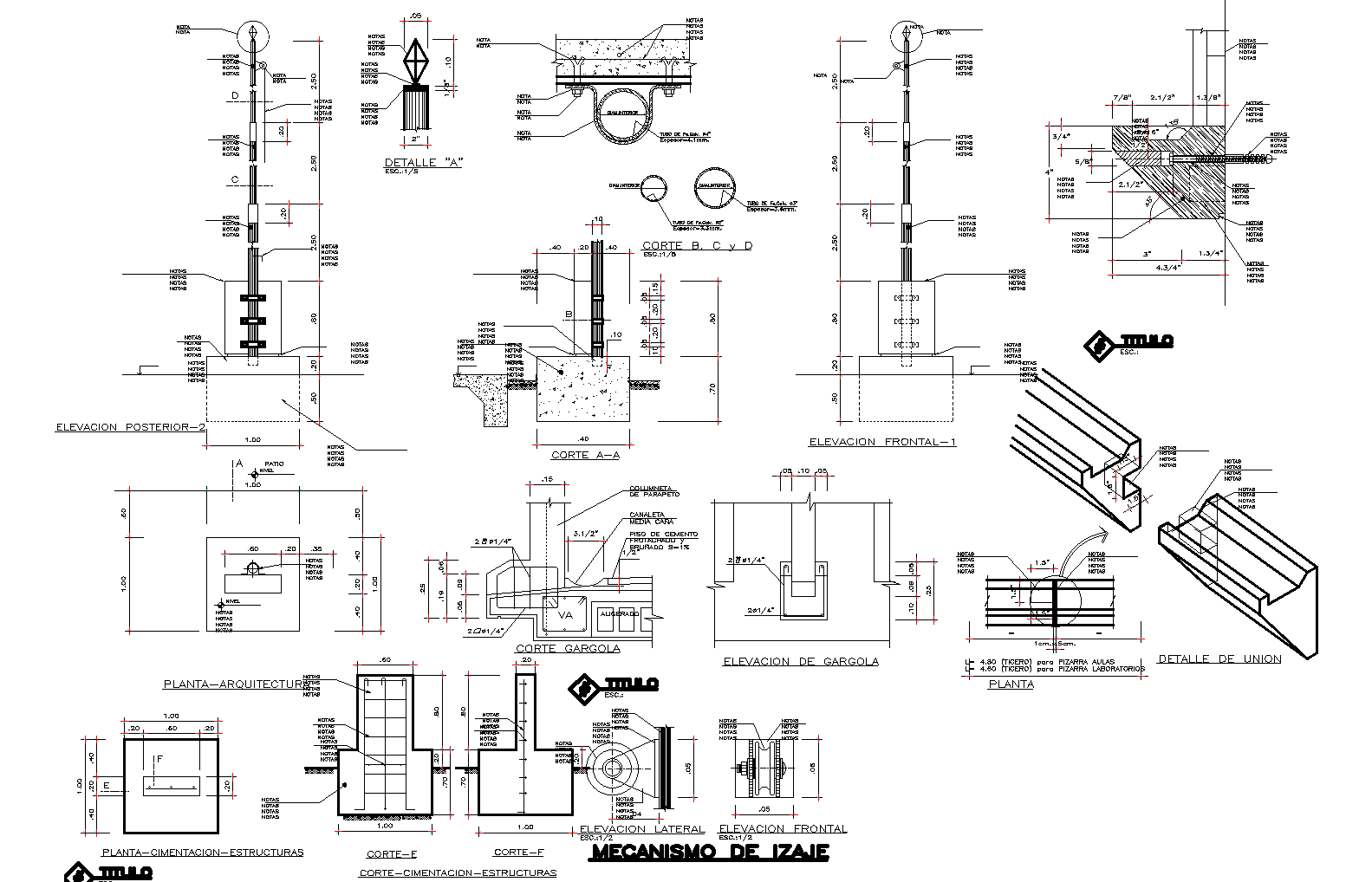Anchoring installation of a flag pole and down spouts school plan detail dwg file.
Description
Anchoring installation of a flag pole and down spouts school plan. Sections and elevation in detail is shown in the plan with proper dimension details.

Uploaded by:
Liam
White
