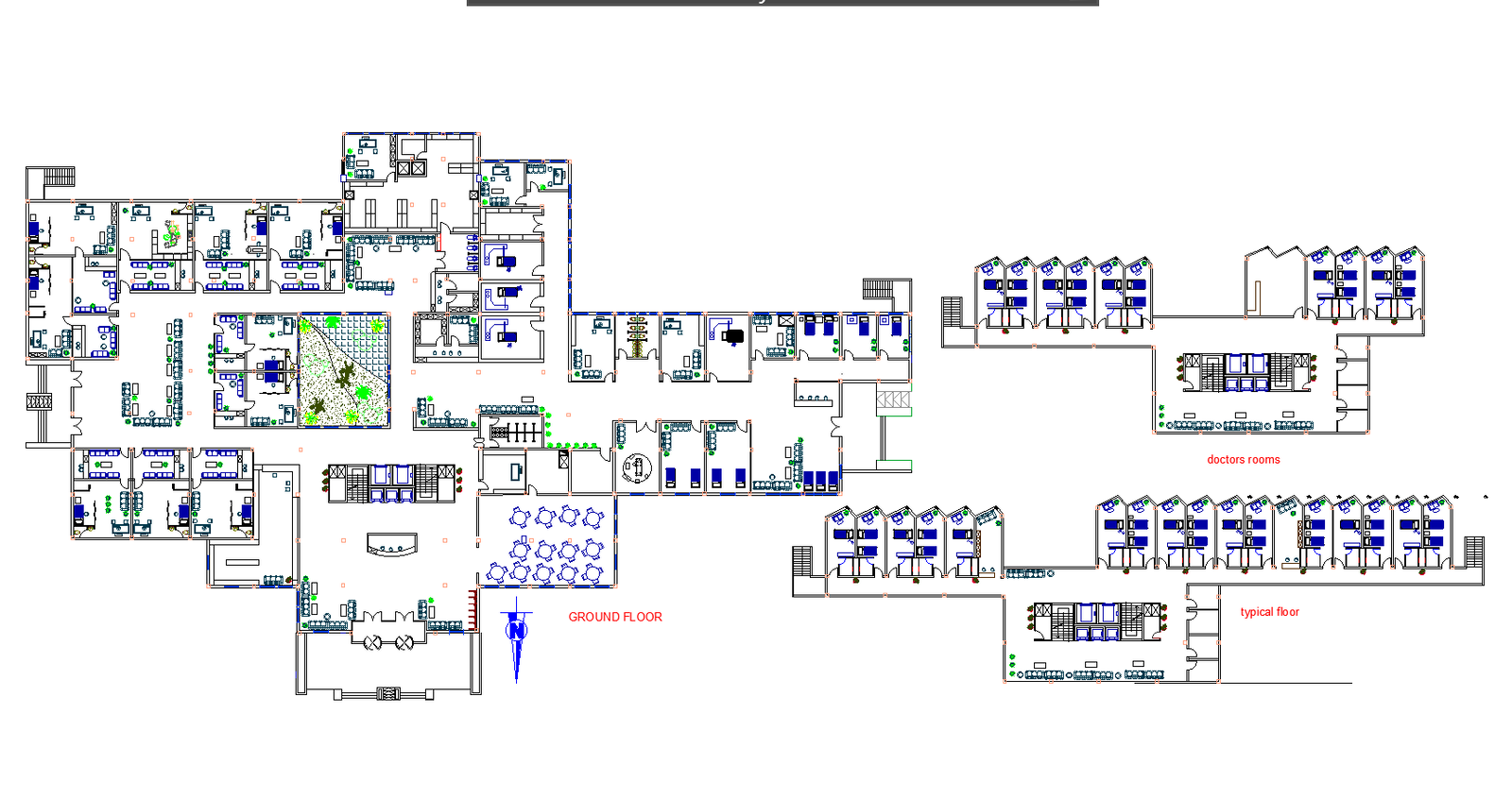General hospital plan detail dwg file.
Description
General hospital plan. The top view layout with detailing of furniture, dimension, etc., Detailing of doctors cabin room, reception area, waiting area, wash area, operation room, resting room, conference room, etc.,

Uploaded by:
Liam
White

