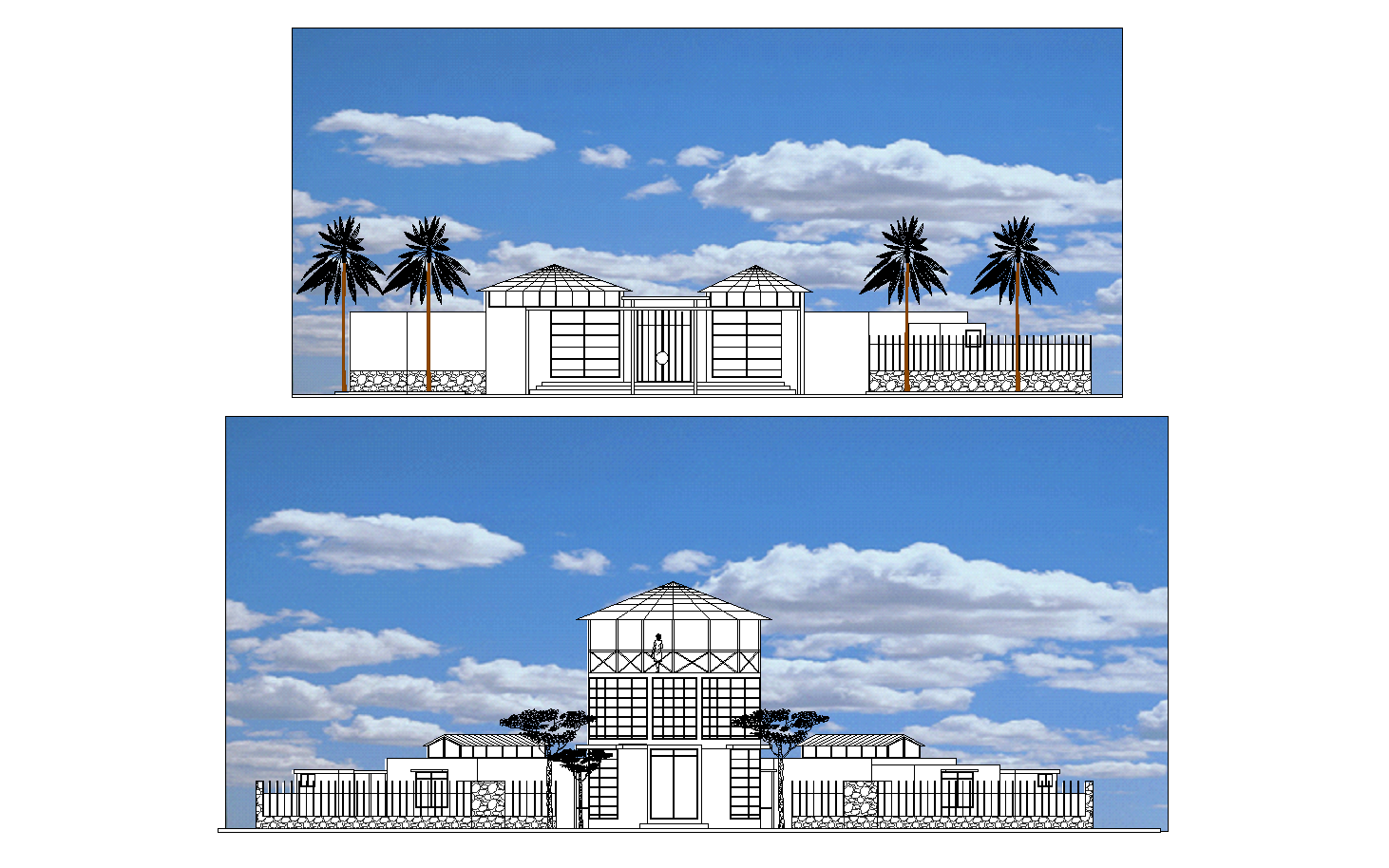City offices and cultural plan & elevation detail dwg file.
Description
City offices and cultural plan and elevation. The front elevation and back elevation with door and window detailing, main gate detailing, railing detail, dimension detailing, etc.,

Uploaded by:
Liam
White
