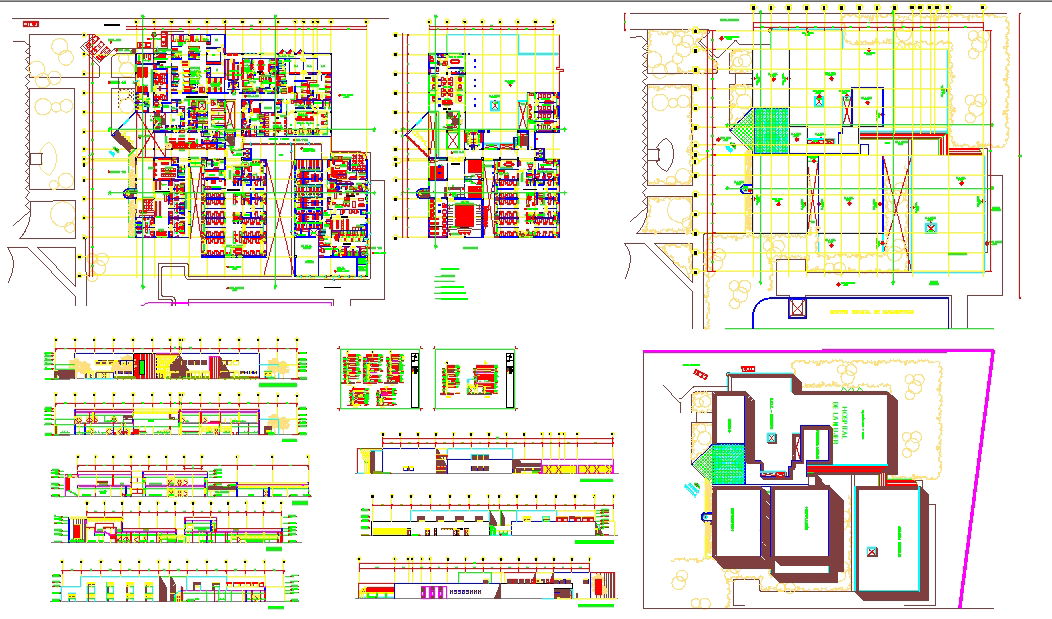36 Bed Hospital DWG with Full Floor Plans and Structural Layouts
Description
This 36 bed hospital DWG presents a fully detailed architectural layout showing complete floor plans, structural grids, service areas, and circulation design. The main floor plan includes patient room clusters aligned along well-defined corridors, nurse stations, treatment rooms, diagnostic units, and support spaces. The grid-based structure helps identify exact column points and wall alignments throughout the project. Mechanical rooms, sanitation blocks, administration areas, waiting zones, and staff facilities are distributed in an organized way to ensure smooth internal movement. Outdoor pathways and landscaped buffer areas are also visible around the main building footprint.
The drawing further includes a clean site layout illustrating entry points, internal roads, landscaped areas, and connected blocks. Multiple sectional and elevation views highlight façade elements, structural heights, window bands, slab levels, and overall massing of the hospital. Partition walls, medical utility spaces, equipment zones, and circulation paths are marked with color-coded detailing. This AutoCAD DWG is ideal for architects, hospital planners, civil engineers, and interior designers seeking a complete 36 bed hospital concept with clear zoning, functional efficiency, and coordinated architectural planning. The drawing supports accurate execution for healthcare design and structural documentation.

Uploaded by:
Liam
White
