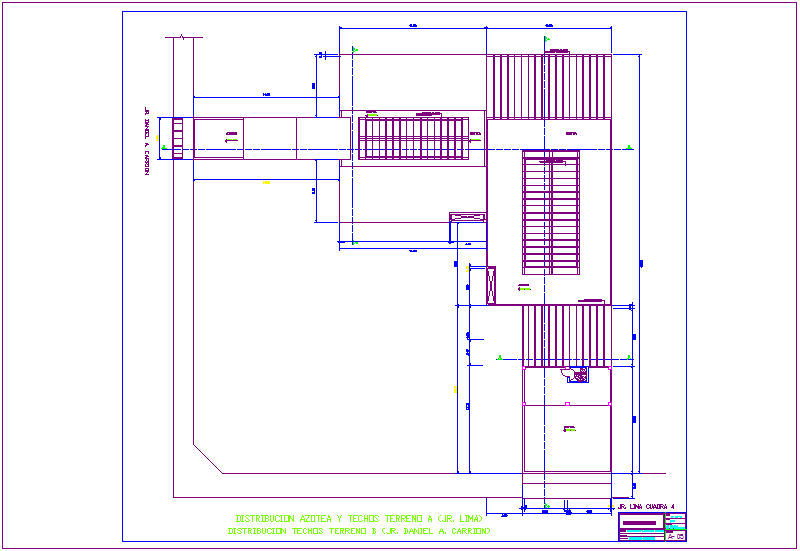Commercial building terrace area plan dwg file
Description
Commercial building terrace area plan dwg file in plan with view of wall and wall support view and
area of gallery or terrace with stair view with necessary detail and dimension in commercial building
terrace plan.
Uploaded by:
