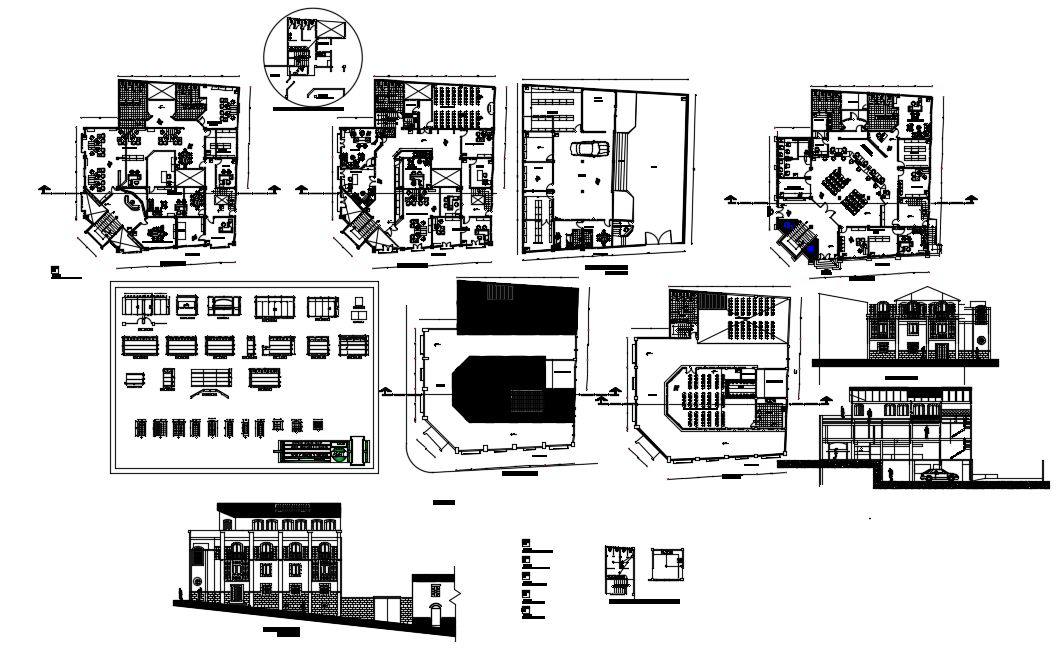Building collection and control dwg file
Description
Building collection and control dwg file. Architectural layout plan of a building, Big scale architectural project, complete furniture detailing is shown, elevation, section details, beam and column elevation, etc.
Uploaded by:

