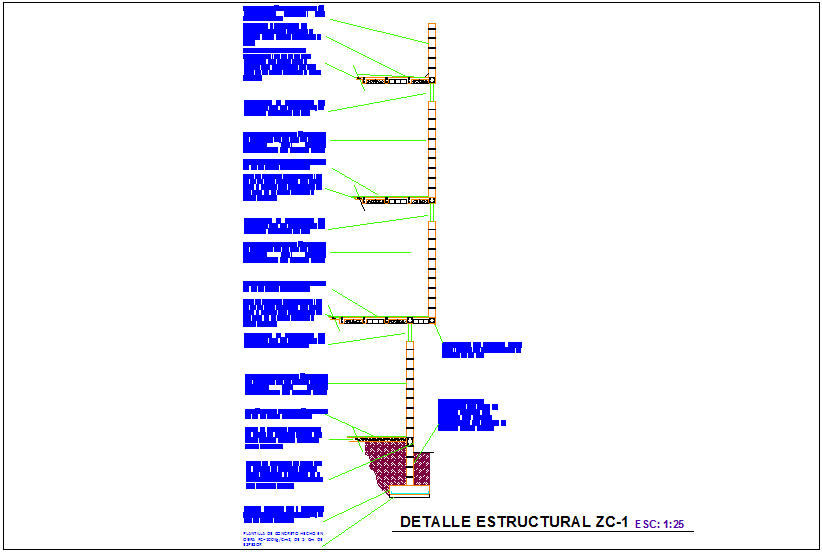Structural view with footing view dwg file
Description
Structural view with footing view dwg file in sectional elevation with view of wall,wall support,column
and floor view and foundation view of wall with wall support view in sectional elevation view with
necessary dimension.
Uploaded by:

