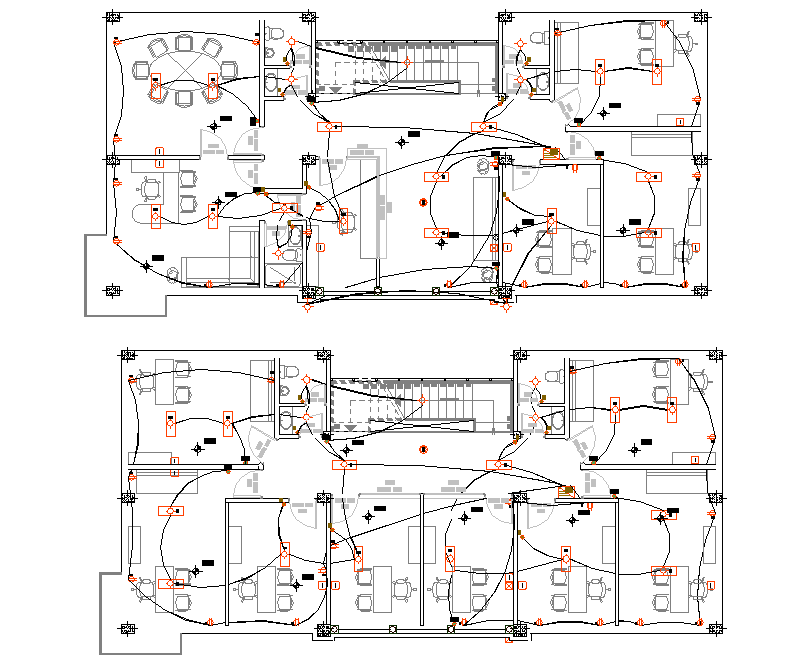Electrical plan detail dwg file
Description
Electrical plan detail dwg file, with stair detail, circuit detail, furniture detail in table, chair, door and window detail, etc.
File Type:
DWG
File Size:
3.9 MB
Category::
Electrical
Sub Category::
Architecture Electrical Plans
type:
Gold
Uploaded by:
