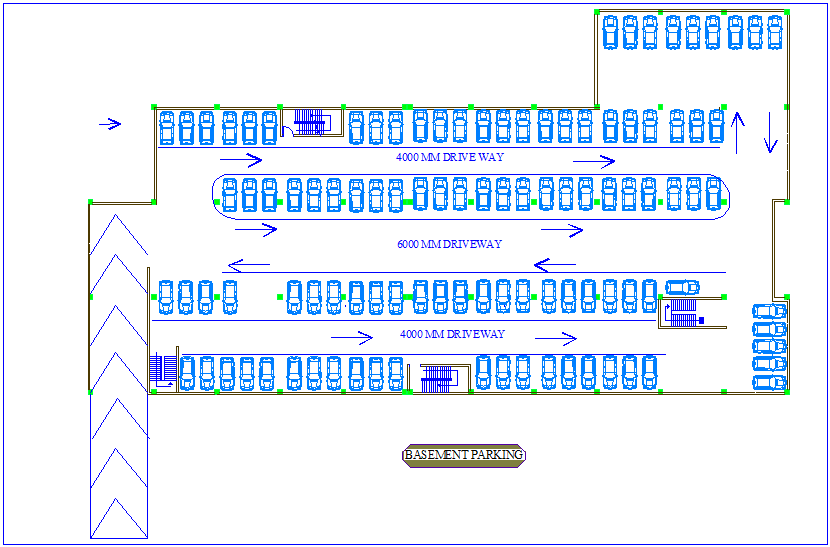Basement floor plan view for office area dwg file
Description
Basement floor plan view for office area dwg file in plan with view of area distribution view,wall and
wall support view,In-out way,parking area with lot area view of car parking with necessary view for office basement parking.
Uploaded by:

