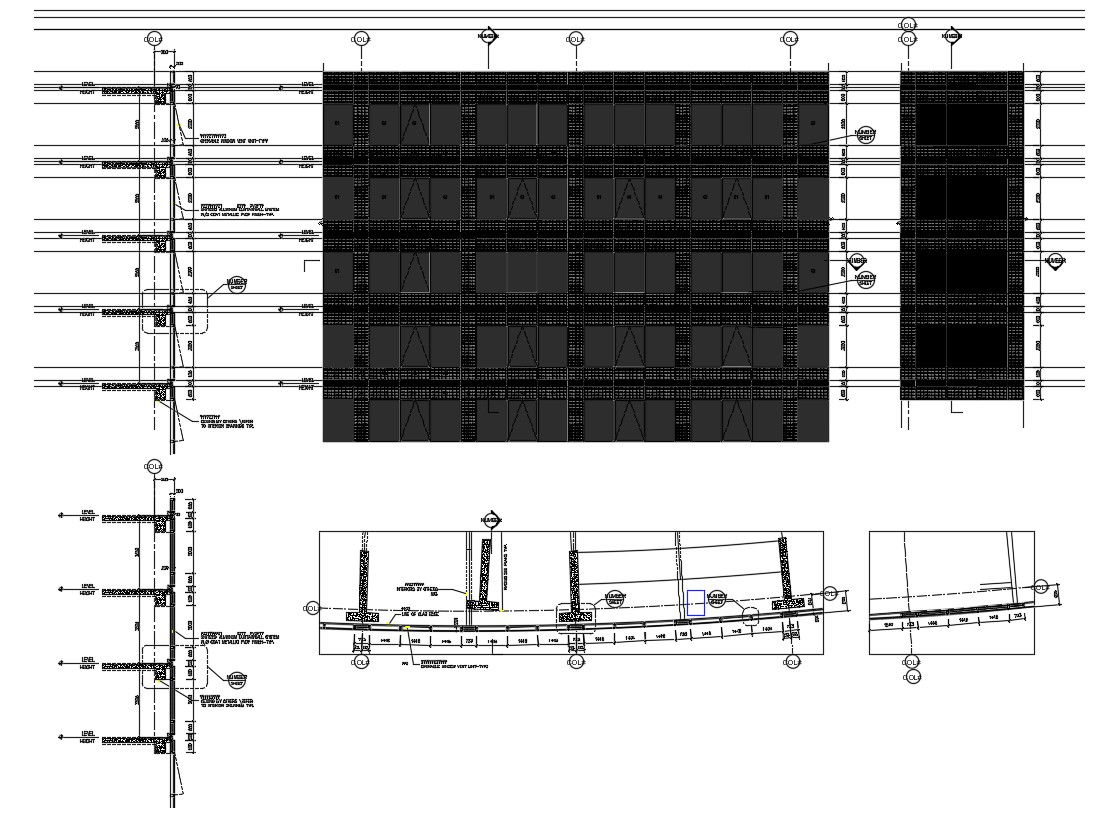Wall Section,Plan, Elevation AutoCAD File Free
Description
Wall Section, Plan, Elevation AutoCAD File Free; this is the detail of building facade elevation wall, with detail of the plan, wall section, elevation detail, dimension texting. download the CAD file.
Uploaded by:
Rashmi
Solanki
