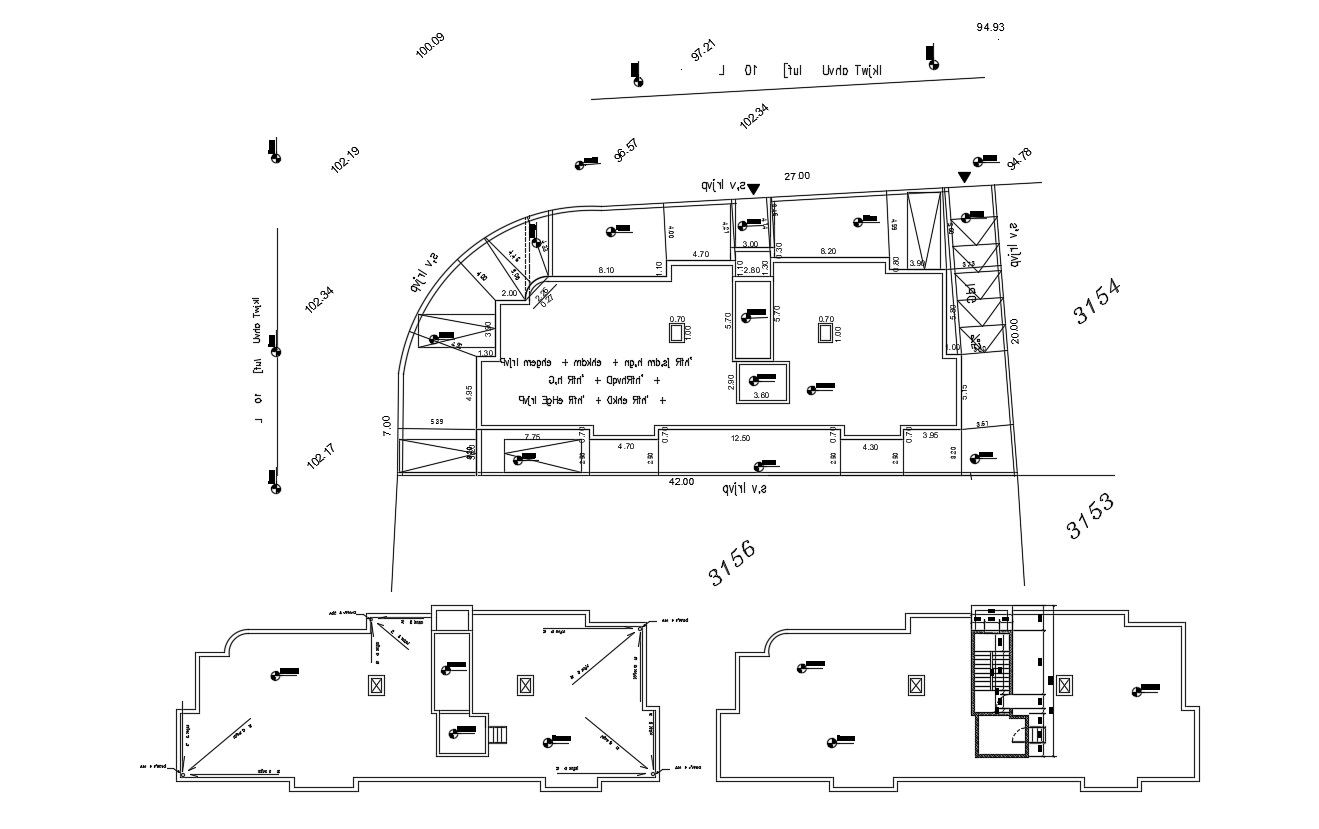Building And Plot Demarcation Plan AutoCAD File
Description
this is the drawing of building and plot demarcation plan with terrace level plan, rainwater slopping details plan, parking inside the margin, ramp details, and stair cabin working dimension details.
Uploaded by:
Rashmi
Solanki

