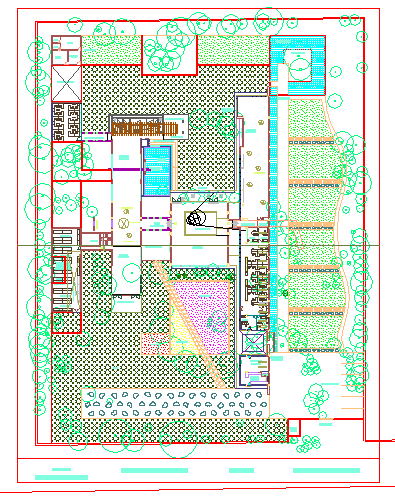CONCEPTUAL LANDSCAPE PLAN OF DESIGN STUDIO
Description
Here the Conceptual Landscaping layout of design studio with latest planing in this cad file.

Uploaded by:
Fernando
Zapata

