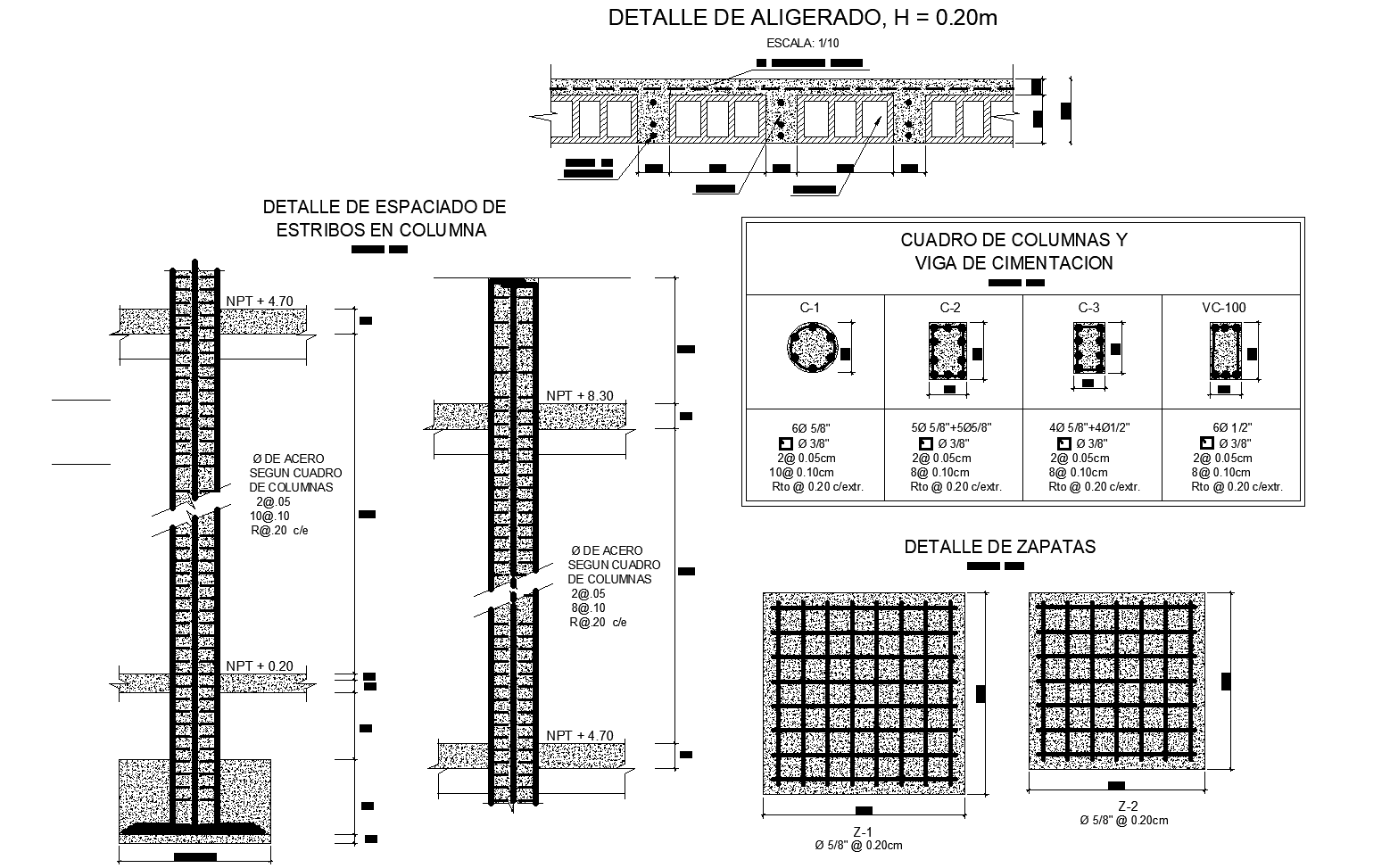Foundation of multi-use store plan elevation detail dwg file.
Description
Foundation of multi-use store plan. Detailing of spacing detail of stirrups in columns, column box and foundation beam, dimension detail, etc.,
File Type:
DWG
File Size:
415 KB
Category::
Interior Design
Sub Category::
Showroom & Shop Interior
type:
Gold

Uploaded by:
Liam
White

