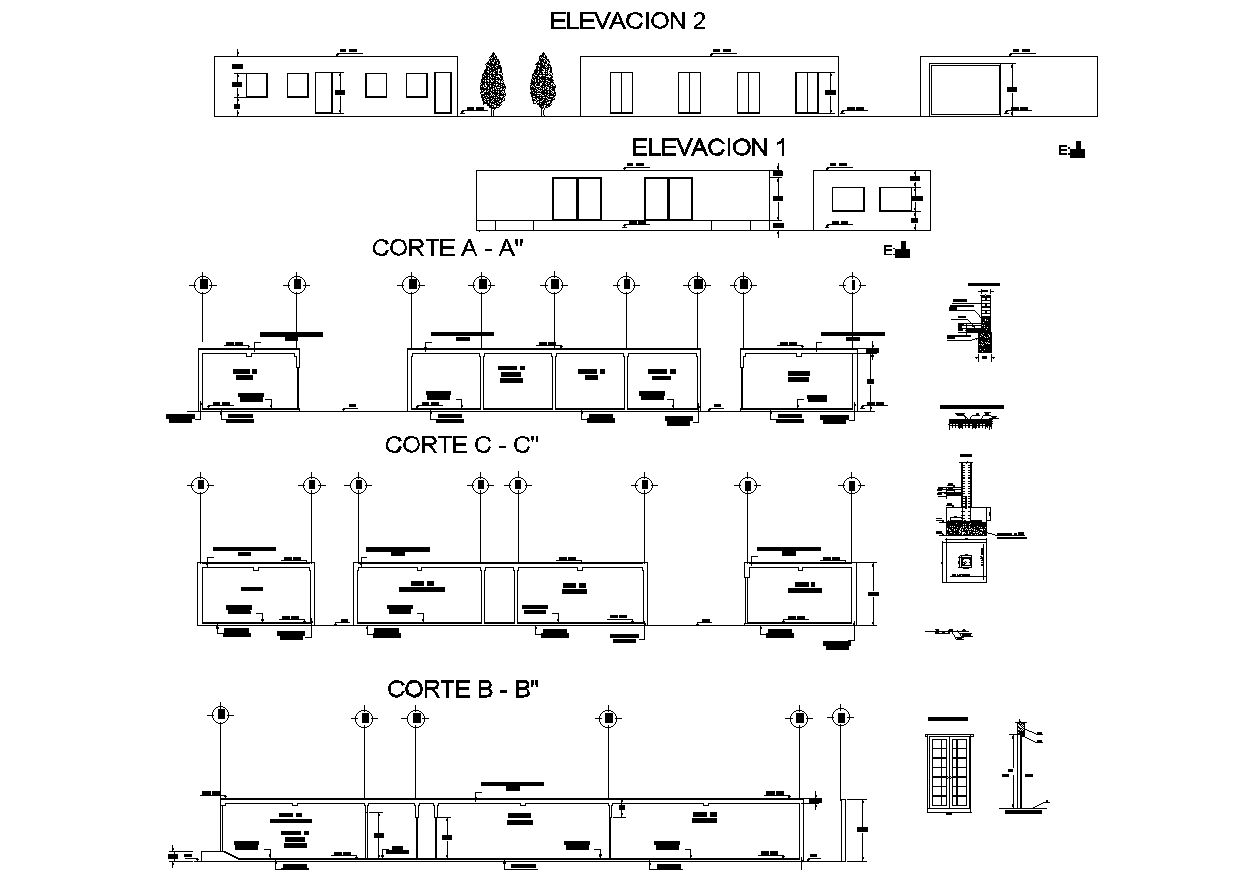Sausage manufacturing factory design plan detail dwg file.
Description
Sausage manufacturing factory design plan. Elevations of a front, back, and side elevation with detailed sections.
File Type:
DWG
File Size:
2.4 MB
Category::
Mechanical and Machinery
Sub Category::
Factory Machinery
type:
Gold

Uploaded by:
Liam
White
