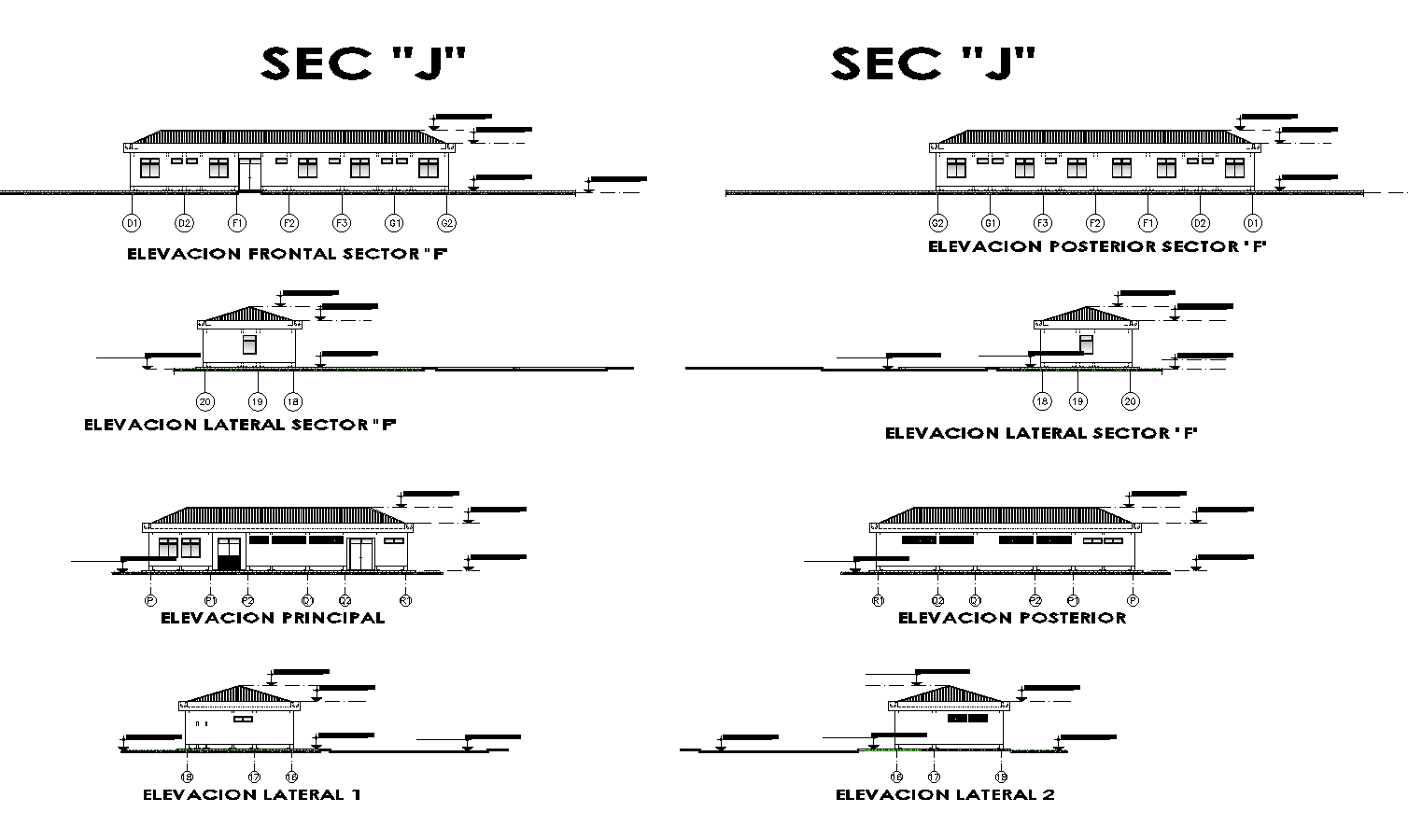Sections of a general hospital plan detail dwg file.
Description
Sections of a general hospital. Front, back, left, right elevations are shown in the plan with detailing of a corridor, door and window detailing, dimension detailing, etc.,

Uploaded by:
Liam
White
