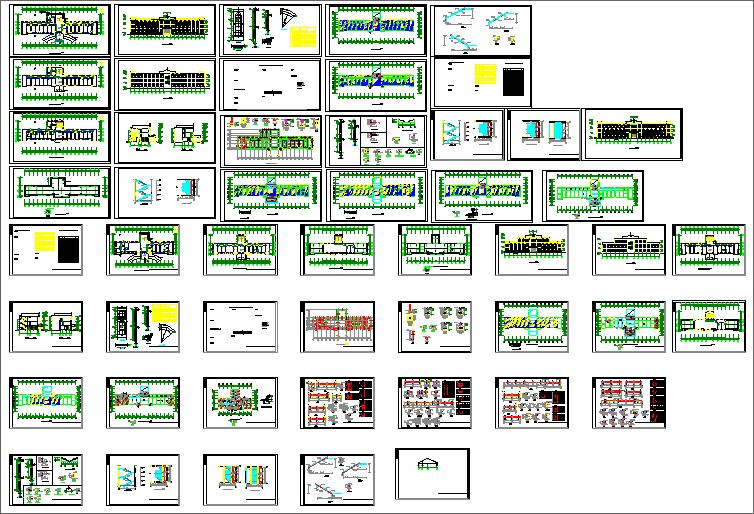Hospital Design plan detail
Description
Hospital projects detail include presentation plan, working plan, sections, elevations, electric detail, structure detail, drainage detail and much more drawing about hospital architecture projects.

Uploaded by:
Umar
Mehmood
