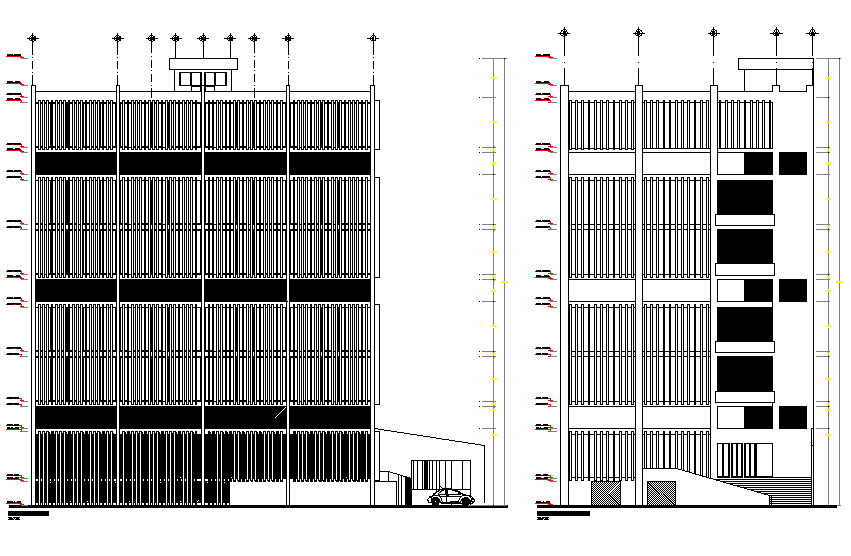Elevation Building office plan detail dwg file
Description
Elevation Building office plan detail dwg file, including centre line plan detail, dimension detail, naming detail, leveling detail, front elevation detail, side elevation detail, etc.
Uploaded by:
