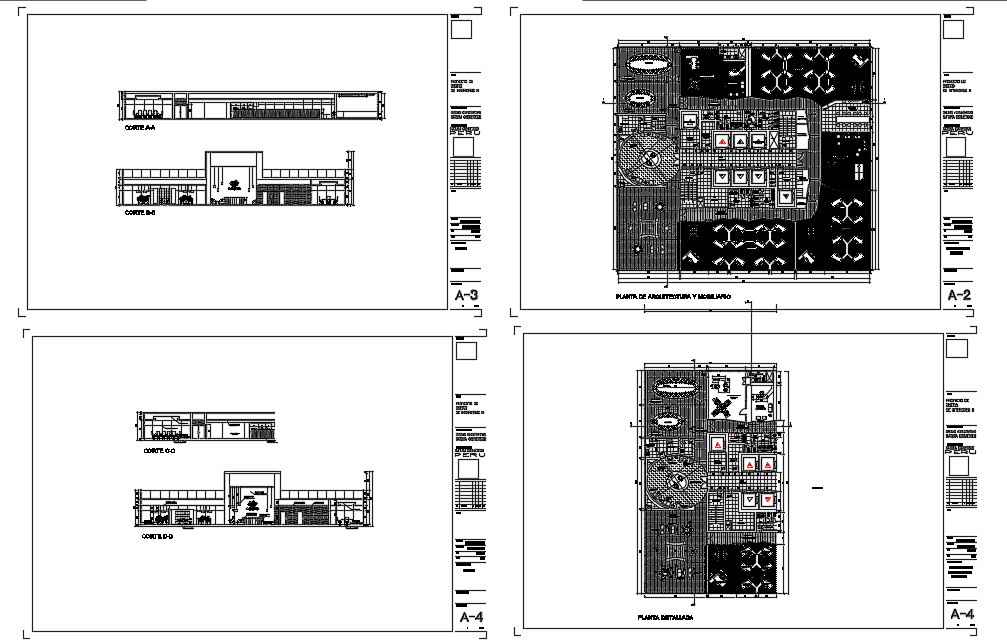Open office plan
Description
Open Office plan elevation detail, front elevation detail, side elevation detail, centre line plan detail, section details, beam and column, mesrment detail,furniture detailing,Structural plan in autocad format.
Uploaded by:
