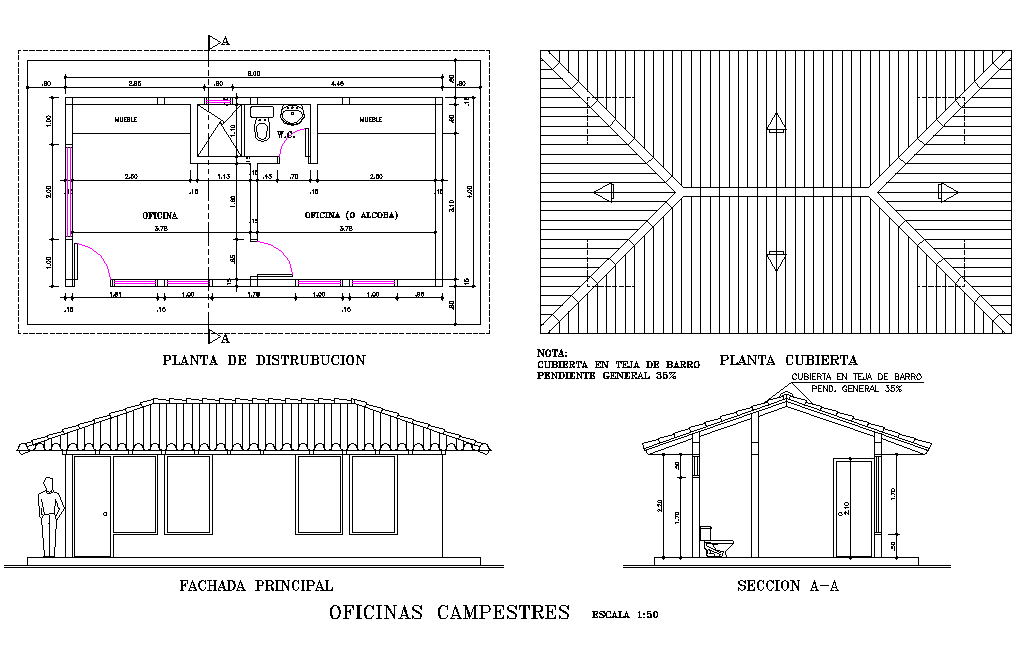Offices country plan detail
Description
Offices country plan detail, office plan detail, roof plan detail, front elevation detail, section A-A’ detail, furniture detail in door and window detail, toilet detail in water closed detail, sink detail, cut out detail, etc.
Uploaded by:
