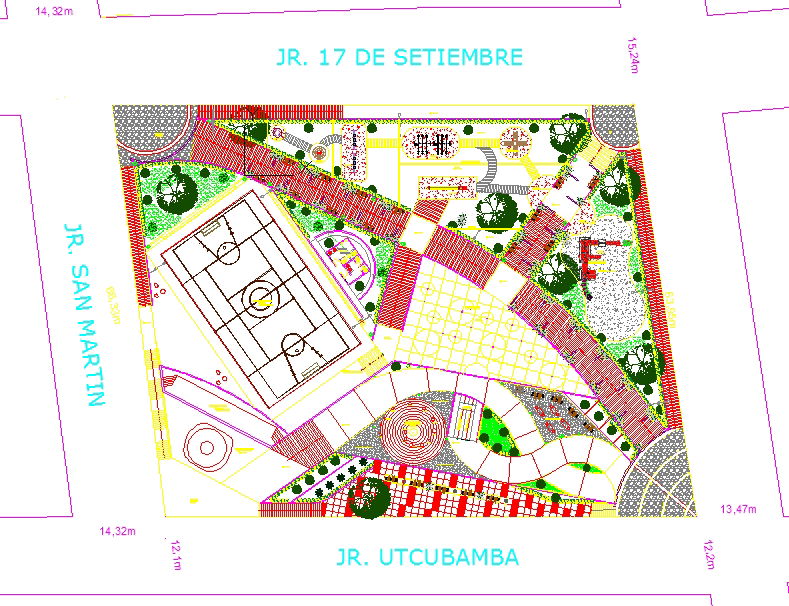Play Ground Design project
Description
roof plan, landscaping, playground plan, stadium plan ans elevation design of Sports Center. Play Ground Design project DWG, Play Ground Design project Download file, Play Ground Design project Detail

Uploaded by:
Jafania
Waxy
