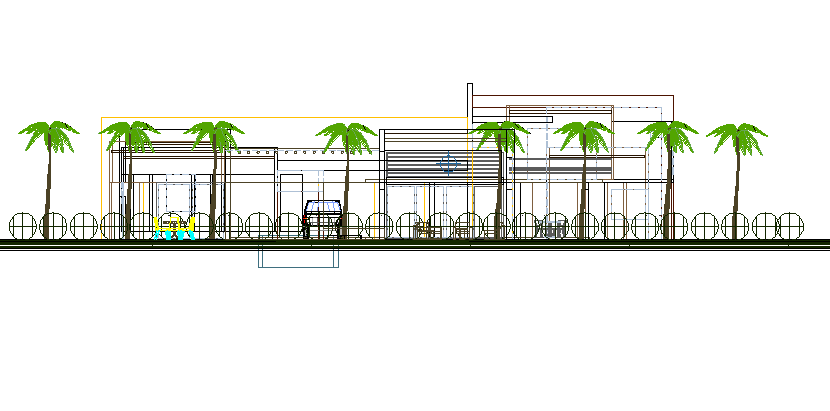Country side house elevation
Description
Country side house elevation, hotel and resort layout plan dwg file, here there is a top view layout plan of a hotel, its landscaping, furniture detailing, spacing, club house, restaurant design, furniture arrangement
Uploaded by:

