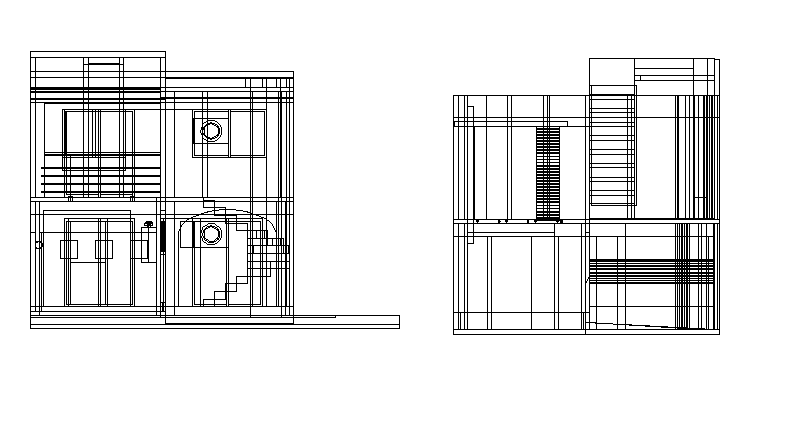Architectural 3d elevation plan of a house
Description
Architectural 3d elevation plan of a house, Sectional details of a bungalow dwg file , there is complete interior detail of a bungalow, showing furniture detailing, tables and chairs, car parking etc
Uploaded by:
