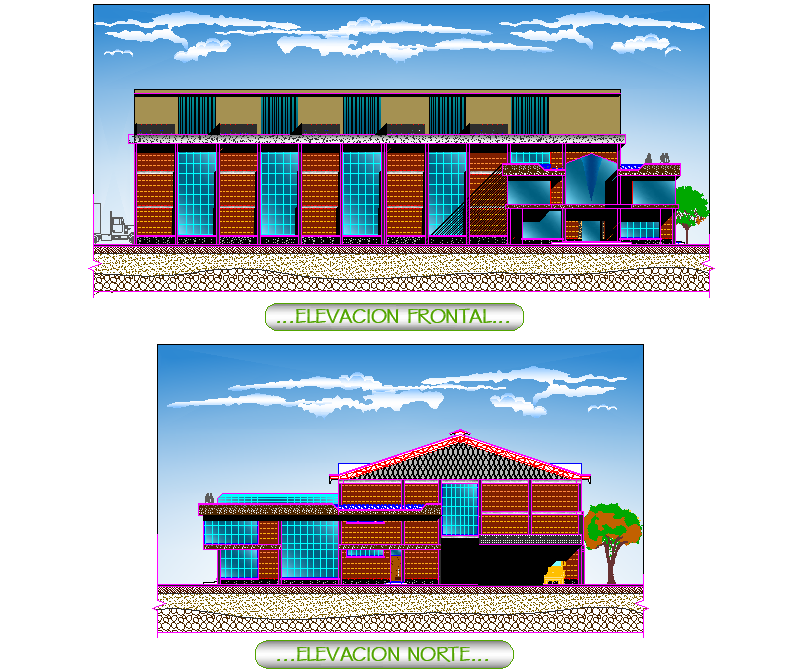Elevation tempered glass factory plan detail
Description
Elevation tempered glass factory plan detail, front elevation detail, side elevation detail, furniture detail in door and window detail, glass detail, landscaping detail in tree detail, etc.
Uploaded by:
