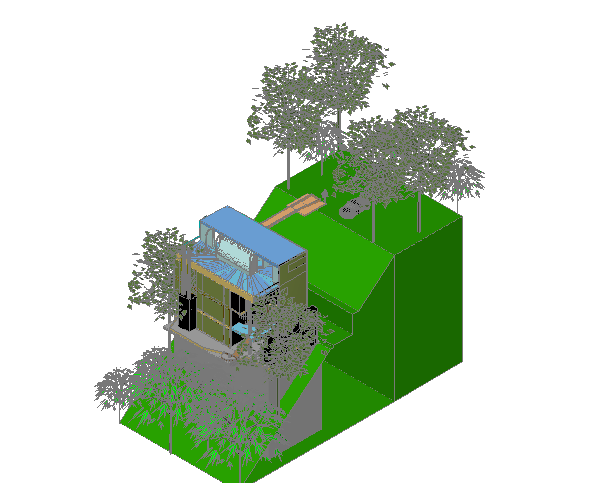Front elevation of a building dwg file
Description
Front elevation of a building dwg file, Elevation of a modern bungalow and its interior details dwg file, here there is a elevation of a modern style bungalow and its interior sectional details, staircase design , furniture detailing etc
Uploaded by:

