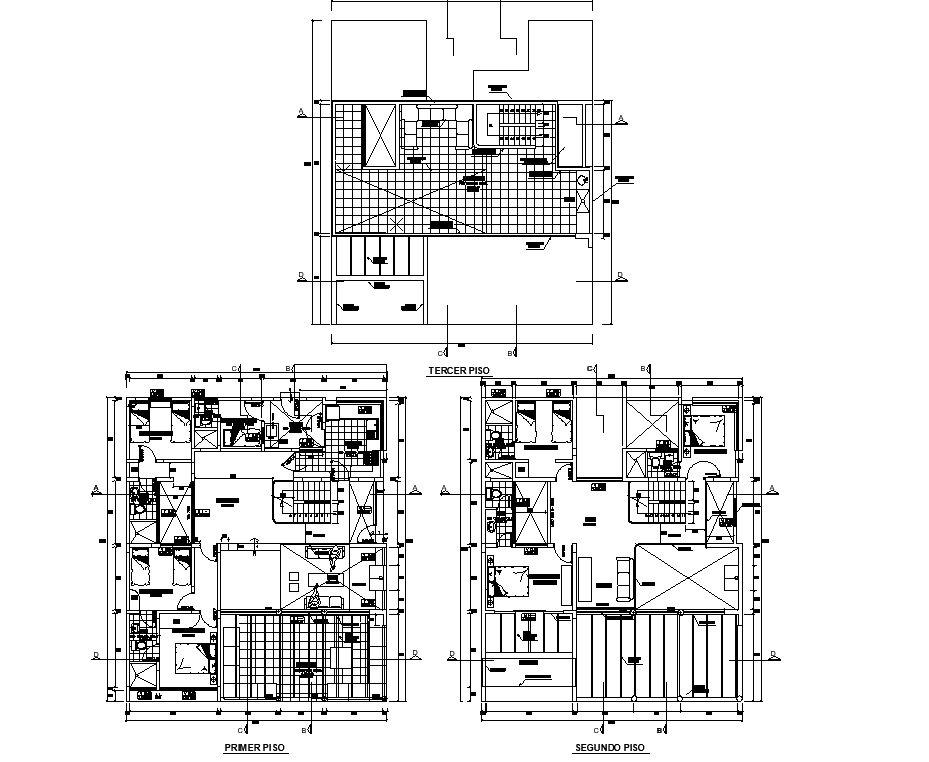Dormitory Floor Plan DWG File Layout with CAD Drawing Details
Description
Explore this detailed dormitory plan in DWG format featuring CAD drawing files for precise AutoCAD layouts. Includes floor arrangements, room divisions, furniture placements, and structural details. Perfect for architects, designers, and planners seeking accurate residential building designs for educational or group housing projects.
Uploaded by:
