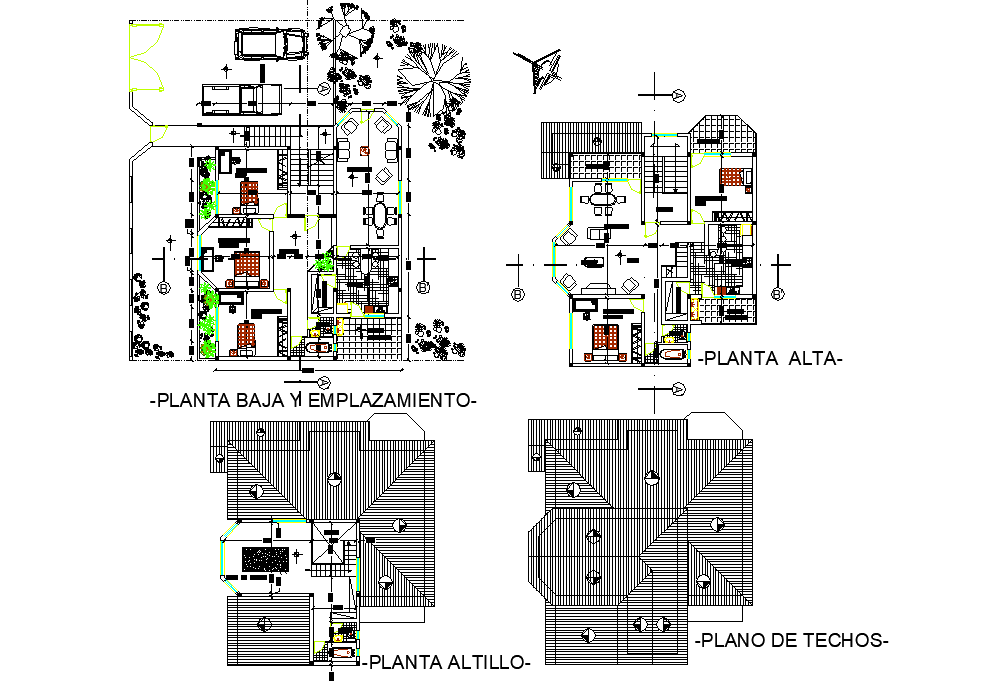Terraced houses planning autocad file
Description
Terraced houses planning autocad file, landscaping detail in tree and plant detail, car parking detail, furniture detail in door, window, table, chair, bed and cub board detail, roof plan detail, toilet detail, hatching detail, etc.
Uploaded by:
