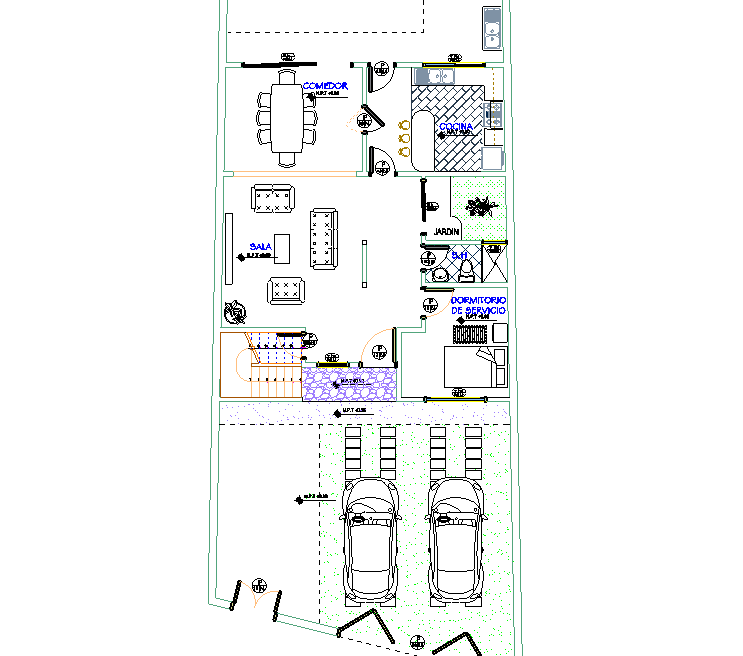Apartment floor plan with parking area detail
Description
Apartment floor plan with parking area detail, car parking detail, stair detail, toilet detail, cut out detail, furniture detail in sofa, table, chair, door and window detail, leveling detail, etc.
Uploaded by:

