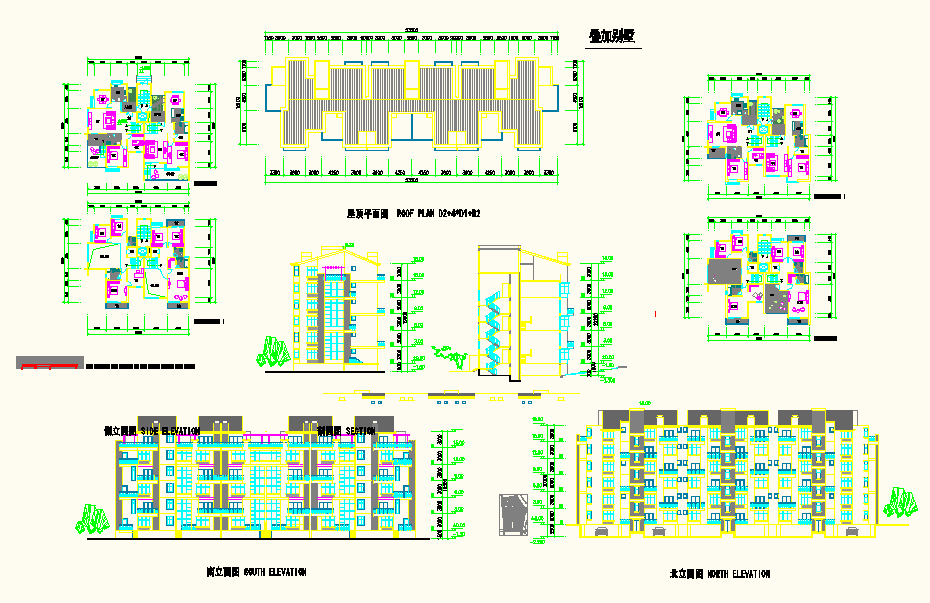Modern Type Apartment Design Project
Description
Modern Type Apartment Design Project. Apartment plan dwg free download. Include this drawing can u find architecture detail, structure detail, plumbing detail, working plan, elevations, and detail of apartment.
Uploaded by:
zalak
prajapati

