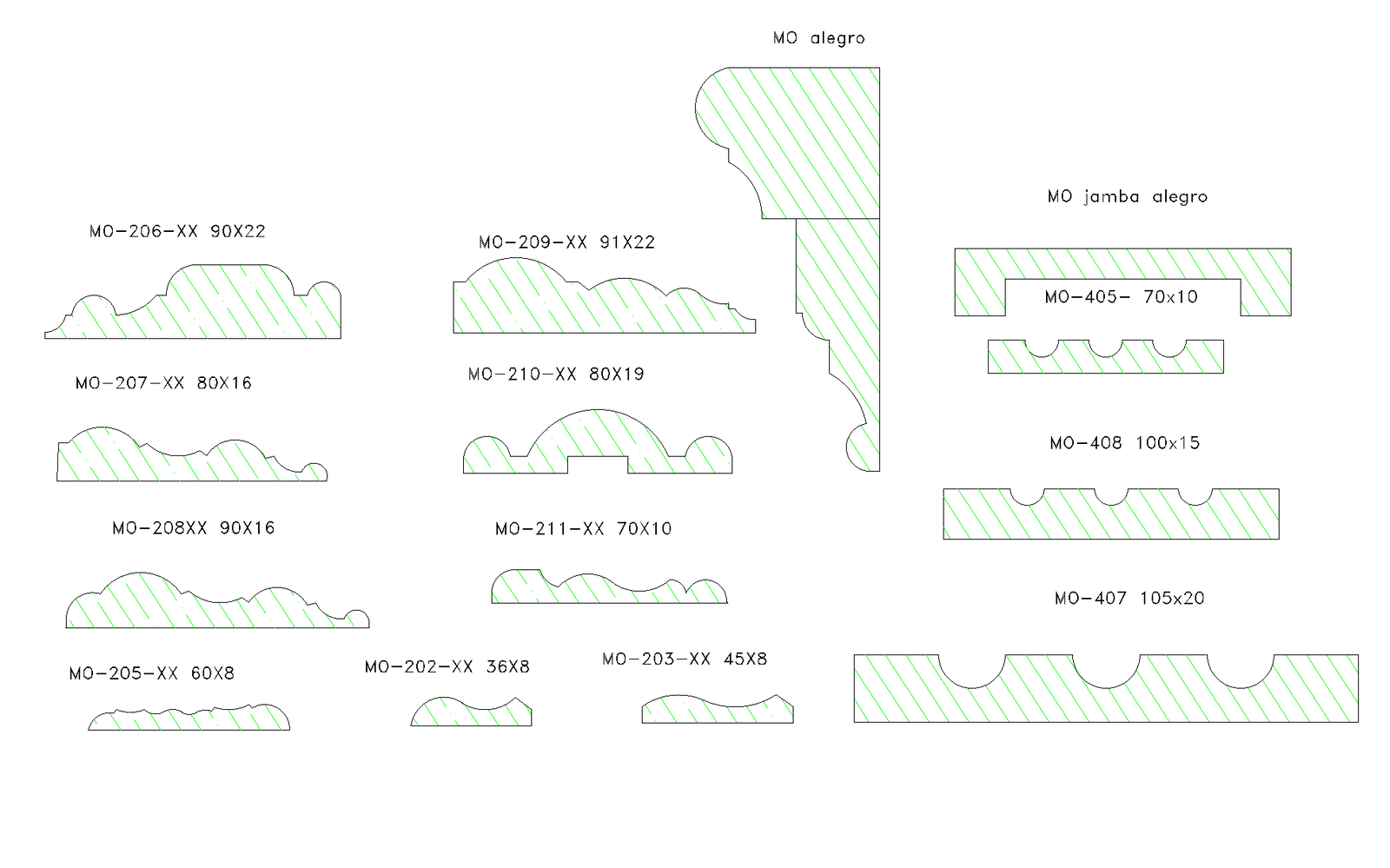Section of wooden mouldings plan detail dwg file.
Description
Section of wooden mouldings plan. Designer wooden moldings with different styles and dimensions. Detailing of dimension is shown in the plan.
File Type:
DWG
File Size:
12 KB
Category::
Dwg Cad Blocks
Sub Category::
Wooden Frame And Joints Details
type:
Gold

Uploaded by:
Liam
White
