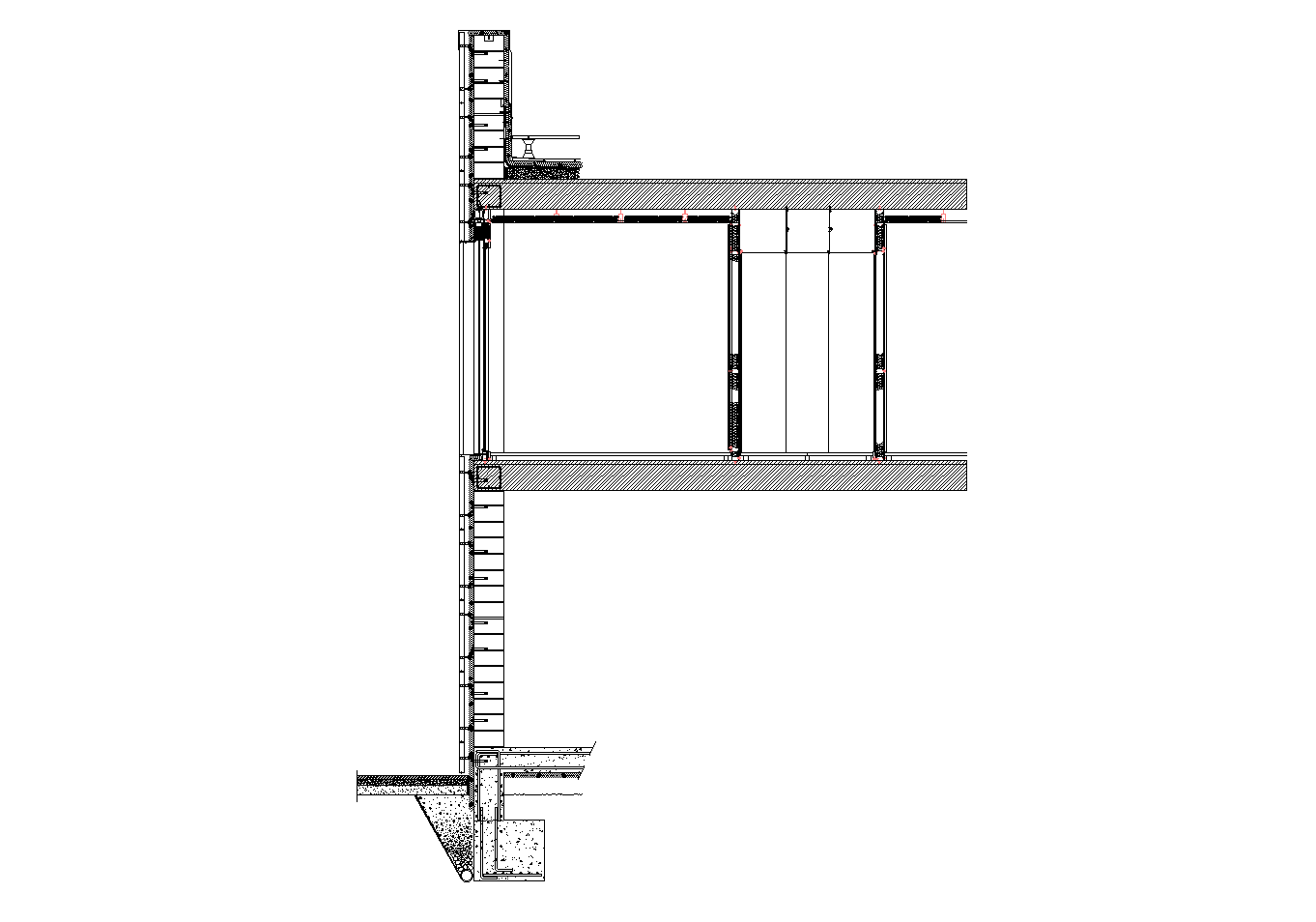Constructive section plan detail dwg file.
Description
Constructive section plan. Detailing of a wall partition, cancels, and Locicero, with specifications and details of each one of materials and finished, specifications of construction, etc.,

Uploaded by:
Liam
White
