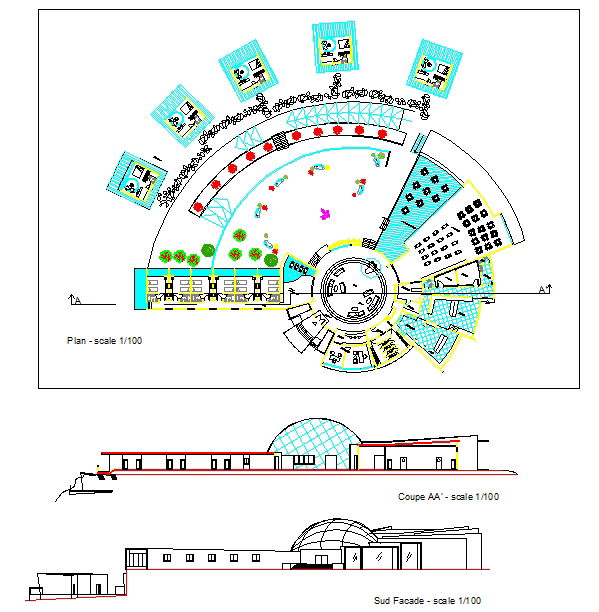Hotel Detail Project
Description
Hotel Detail Project Design, Hotel Detail Project DWG, Hotel Detail Project Download file. Hotel interior design, basement floor plan,and ground floor plan of furniture layout plan. parking space, restaurant and detailing of hotel.

Uploaded by:
Liam
White

